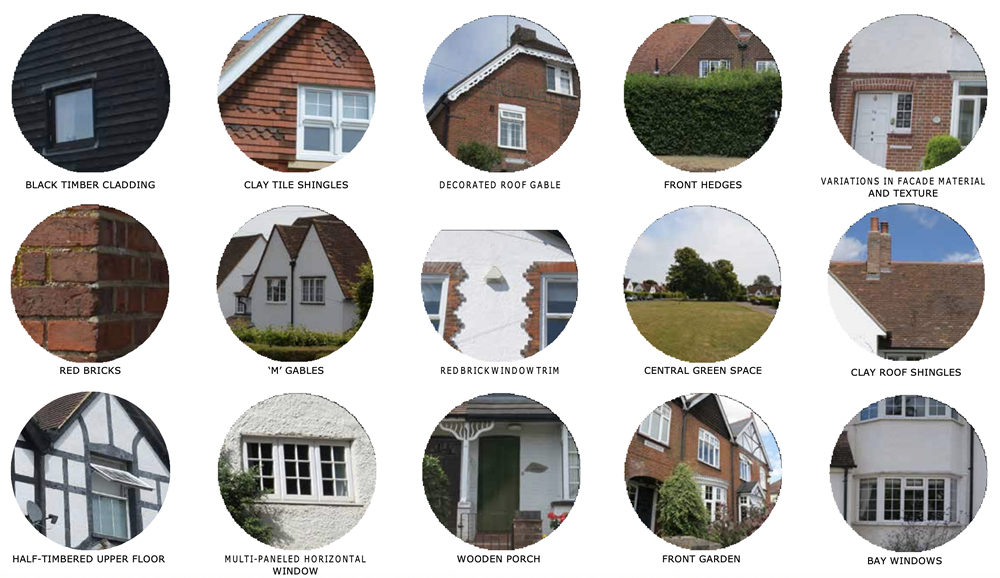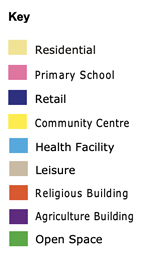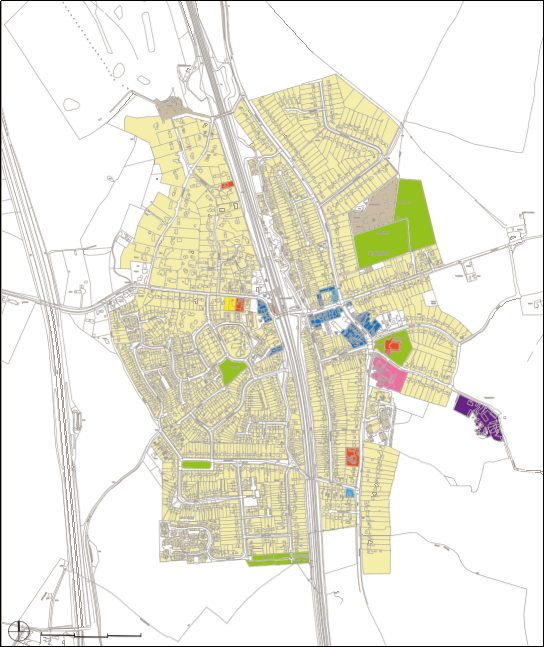Knebworth Neighbourhood Plan 2019 - 2031
(1) Appendix K AECOM Design Guidelines
3. Design Guidance
This section outlines key design elements and principles to consider when assessing a design proposal.
The aim of this Design Guidance is to ensure that future developments consider local character and can enhance local distinctiveness by creating good quality developments, thriving communities and prosperous places to live.
This chapter provides a set of solid principles that can be applied to all new development, whereas the following chapters focus on urban extensions and regeneration sites respectively.
3.1 Place Making and Design Principles
This section introduces a set of placemaking principles that will influence the design of the area's streets, homes and open spaces, and the interfaces between them.
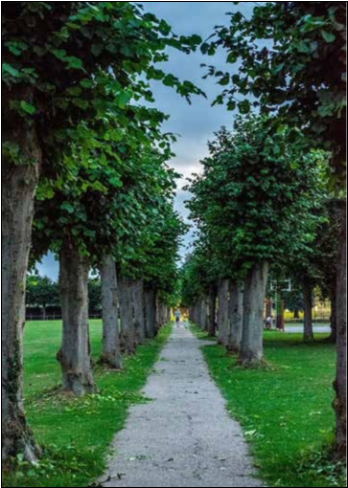
Knebworth Recreation Ground. Credits: Adam Pengelly
3.1.1 Land Use and Density
Knebworth has developed at a low rise scale, predominantly featuring two storey dwellings. The historic core is predominantly late nineteenth- and early twentieth-century in character, with a higher incidence of terraced and semi-detached buildings. The rest of the village is more recent and has a higher proportion of post-War semi-detached and detached houses. Most commercial spaces are located in the small retail core on Station Road and London Road east of the train station.
In the case of new developments, density should be appropriate to the location and simultaneously respond to the character of the existing settlement areas. Where appropriate, proposals should include a diverse range of densities, building types and forms. Higher density development should be located around key movement nodes or areas that are highly accessible by public transport, walking or cycling. A varied density and land use distribution profile in case of large development sites (which is in the case for sites KB1, 2, and 4) adds interest and supports local facilities, public transport, and supports the legibility of the various character areas.
3.1.2 Place Making
Placemaking is about creating the physical conditions that residents and users find attractive and safe, with good levels of social encounter and layouts that are easily understood. The placemaking principles set out in the following pages should be used to asses the design quality of future development or regeneration proposals.
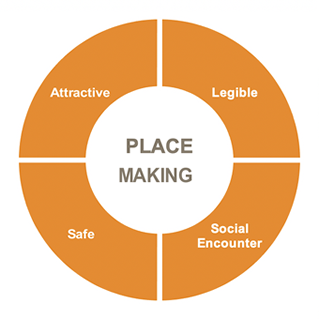
Walkable Places
Creating new walking routes which are well connected to the existing walking and cycling routes should be present for any new development. Walking routes should be laid out in a way that they follow the shortest and straightest distance between two points.
The success of a place can be measured by it's walkability. Therefore, walking distances should be between 5 to 10 minutes to achieve an accessible neighbourhood. It is good practice to plan new homes within a 400 metres walking distance to bus stops or local green spaces and about 800 metres distance from local shops, schools or parks. Pedestrian footpaths should be at least 2 metres wide and be well lit to encourage use at all times.
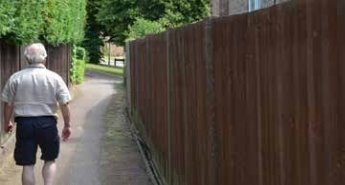
Footpath between Gipsy Lane and Orchard Way
Connectivity
It is important that all newly developed areas provide direct and attractive footpaths between neighbouring streets and local facilities. Establishing a robust pedestrian network a) across any new development and b) among new and existing development is key in achieving good levels of permeability among any part of Knebworth.
A connected street network provides people with a choice of different routes and allows traffic to be dispersed more evenly across an area rather than concentrated on to heavily trafficked roads.
Design features such as barriers to vehicle movement, gates to new developments or footpaths between high fences should be kept at minimum and the latter should be avoided.
Enclosure
Enclosure is the relationship between public spaces and the buildings or other features that surround them. A more cohesive and attractive urban form
is achieved where enclosure is in proportion. The following principles serve as general guidelines that should be considered to achieve a satisfactory sense of enclosure:
- Façades should have an appropriate ratio between the width of the street and the building height.
- Buildings should be designed to turn corners and terminate views.
- Narrow gaps between buildings should be avoided, they should be either detached or properly linked.
- Generally, building façades should front onto streets. Variation to the building line can be introduced to create an informal village character.
- In case of terraced buildings, it is recommended that a variety of plot widths, land use and facade depth should be considered during the design process to create attractive townscape.
Landmarks and Vistas
Places should be planned to respond to existing view corridors or reinforce views of existing landmarks. Careful consideration should be given to the location of any new landmarks as they contribute to the wider legibility of that particular area.
In addition to adapting to local heritage, landmark buildings should also be innovative and interesting. They should promote good architecture and ensure that places are distinct, recognisable and memorable.
Hierarchy of Movements
The network of streets should be designed to enable direct and convenient walking and cycling routes
to public transport stops and to village and local centres. Streets should be considered as spaces for use by all, not just by vehicular movements.
The street network must provide a safe and pleasant to use environment at all times of the day. It is important that in the case of new developments, streets should consider the needs of users in the following order: pedestrians, cyclists, public transport users, and other motor traffic.
A street network with a distinguishable movement hierarchy should be established. Streets should be differentiated based on their character, role and function. Streets can be identified based on their proportion to the scale of development as primary, secondary or tertiary (and cul-de-sacs).
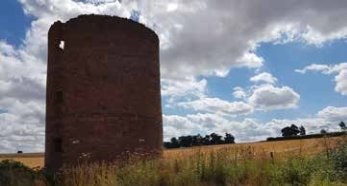
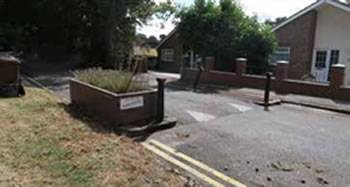
Example of vehicle pinch point with planters on Watton Road.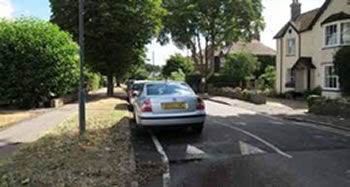
Example of vertical traffic calming on Watton Road.
Way Finding and Legibility
Developers should aim to create places that have identity and that are easy to navigate through. As noted above, local landmark buildings and clear, direct routes can aid legibility.
Signage could be placed at key nodes and arrival points to aid orientation. The signs should be readable with bare eyes and easy to understand.
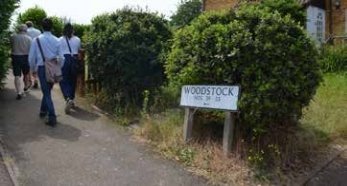
Cycle Paths
Cycling routes should be safe and direct and should be form part of a well connected network within Knebworth.
Where dedicated cycle paths are required, these should remain separated from other traffic and pedestrians. However, these cycle paths should always be well over-looked and at the same street level as other routes where possible.
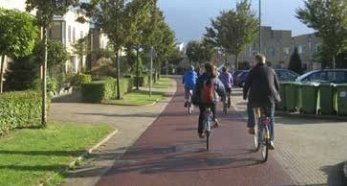
Good example of dedicated cycle path
3.1.3 Urban Structure
Urban structure comprises the pattern or arrangement of urban blocks, streets, buildings, public realm and landscape. The size and organisation of any block varies depending upon diverse parameters such as location, desired land use and density. At an urban scale it is important to achieve a good mix of block form and block size, to facilitate adaptability over the years and ensure a good variety of uses within the new parts of the development.
New development should respond to the existing pattern of development within Knebworth, influenced by existing block sizes and structures, patterns of plot subdivision and the relationship between the built and the non-built private space.
Activity and Frontage
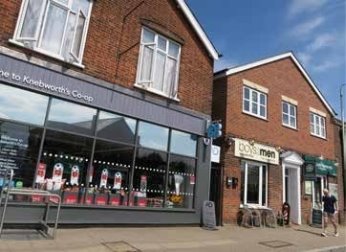
Successful spaces and streets are created where activity and movement occurs. These areas should be designed in a way that they are accessible not only to people living in the community but also to people passing by. In order to achieve this a good mix of land use and provision of well designed public realm is key.
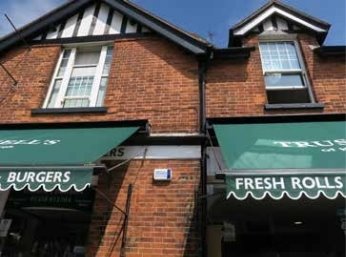
Frontages should be 'active' wherever possible. In residential areas, this means front doors and windows of habitable rooms. In centres, this usually means shopfronts, although uses will not necessarily be retail - food and drink, community uses and services can also provide activity and strong frontages. Shopfront proportions should harmonise with the main building and its neighbouring buildings.
A coordinated, uncluttered approach which is visually cohesive should be a leading design principle in case of new shopfront design.
Ground floor units should be flexible and adaptable to respond to future changing needs of its customers which can reduce the likelihood of vacant units.
Building Lines
The way buildings sit in relation to the street can have a significant consequence on the success of a development. The main façades and entrances of buildings should usually face the street, which additionally allows for natural surveillance and enhances interface activity.
The building line should have subtle variations in the form of recesses and protrusions but should generally form a unified whole.
3.1.4 Parking and Servicing
At the time of writing, the demand for private cars remains high, therefore they have to be carefully integrated into neighbourhoods. There is no single best approach to domestic car parking - a good mix of parking typologies should be deployed, depending on and influenced by location, topography and market demand.
Generally, arrangements for car parking should be safe and convenient and should not undermine the quality and amenity of our streets. Where possible, the predominant parking mode should be on plot, to the side or front. In some cases, when adjoining to existing development, on street parking could be considered as a last resort. However, in this case it should be designed to minimise the visual impact of the car and hard surfaced areas, and its placement should not impede bi-directional traffic flow.
On Plot Parking
On plot parking can be either in garages and/ or on the driveway at the front or the side of the building. As a form of parking it can be visually attractive when it is combined with high quality and well designed soft landscaping. Boundary treatment is the key element in getting aesthetic results which can be achieved by using elements such as hedges, trees, flower beds, low walls, high quality paving materials between the private and public space.
Hard standing and driveways should be constructed from porous materials to minimise surface water run-off. Front yards should be of sufficient depth to accommodate the full length of a modern family car if front yard parking is required.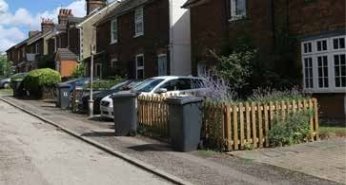
Garages
Garages should be designed either as free standing structures or as additive form to the main building. In both situations, it should be aimed to reflect the architectural style of the main building, looking an integral part of it rather than a mismatched unit.
Often, garages can be used as a design element to create a link between buildings, ensuring continuity of the building line. However, it should be considered that garages are not prominent elements so that, they should be designed accordingly. They should be sufficiently large for modern vehicle parking.
It should be noted that many garages are not used for storing vehicles, and so may not be the best use of space.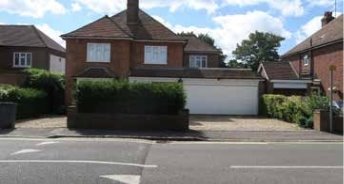
On Street Parking
On street parking should be arranged and clearly identified to avoid any undesired situation of street parking.
Parking in such situation can be arranged either:
- Perpendicular; or
- Parallel to the carriageway;
On-street parking should be designed to avoid overly impeding traffic flow, and can serve a useful informal traffic calming function. Potential negative impacts on the street scene can be ameliorated by the use of recessed parking bays with planting between.
Cycle Parking
Cycling can be encouraged by providing secured covered cycle parking within all new residential developments and publicly available cycle parking at destinations.
For residential units with no garage on plot, covered and secured cycle parking should be provided within the domestic curtilage.
Servicing
With modern requirements for waste separation and recycling, the number of household bins quantum and size have increased. The issue poses a problem in regarding the aesthetics of the property if bins are left without a design solution. The images below illustrate design solutions for servicing units within the plot.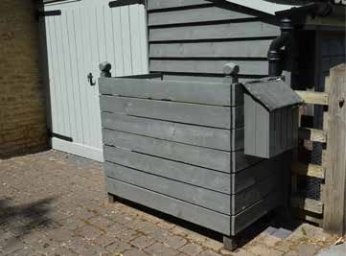
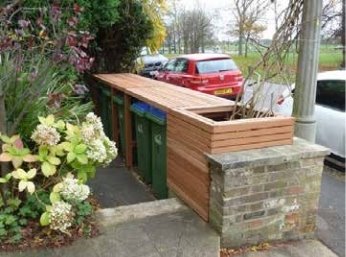
3.1.5 Building Forms and Materials
Building form, proportions, roofscape, and overall appearance should be considerate toward the local character of Knebworth, and any new addition should positively contribute to this character.
Nevertheless, responding to character of the place should not result in pastiche replicas, instead the emphasis should be placed on contemporary interpretation of traditional building forms to suit current needs.
Building Scale and Massing
Buildings should be sympathetic in scale to the context and should not pass 2-2.5 storey in residential areas.
Subtle variation in height is encouraged to add visual interest, such as altering eaves and ridge heights. Another way of doing it could be by variation of frontage widths and plan forms. This can be appropriate in both central and more suburban locations.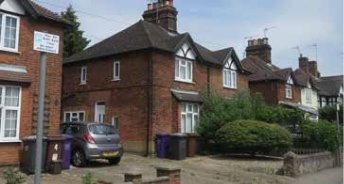
Building Detailing
Building detailing refers to a set of architectural tools that can contribute to local distinctiveness.
In case of new development, buildings should be designed in harmony and proportional to each other and enhancing or complementing the overall street character.
All building elevations (all floors) should be designed with equal care and design details to create a well integrated overall composition.
Buildings at Corners
Streets should have strong continuity of frontage not only for being visually attractive and enhancing streetscape, but also for providing high levels of natural surveillance.
Corner buildings should have both side façades animated with doors and/or windows. Exposed, blank gable end buildings with no windows fronting the public realm should be avoided.
Decorative architectural elements also should be considered in treating these building types. It is not necessary for strong corner buildings to be taller than neighbouring buildings.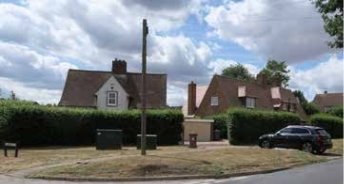
Privacy
In any new development appropriate privacy measures should be taken into account from early design stage. Issues such as overlooking from streets, private and communal gardens, courtyards and open spaces into private property, predominantly for residential units should be all considered. Setback from the street, front garden landscaping and added detailed architectural design should help in balancing privacy to front living spaces with the need for overlooking of the streets.
It is important to clearly distinguish between private and public space. Clear ownership boundaries should be established so that spaces feel safe and are appropriate for the right user group to use.
Setting private-public boundaries:
- Landscape barriers using hedging, boundary fences, small walls or setbacks,
- Minimum front gardens should be 1.5 metres deep unless designed to accommodate parking, in which case they should be minimum 5m deep to avoid highway overhangs.
Roof Line
Creating a good variety in the roof line is a significant element of designing attractive places. There are certain elements that serve as guideline in achieving a good variety of roofs:
- Scale of the roof should always be in proportion with the dimensions of the building itself;
- Monotonous building elevations should be avoided, therefore subtle changes in roof line should be ensured during the design process;
- The design of roof lines should include PV panels or the opportunities to integrate PV panels at a later date;
- Local traditional roof detailing elements should be considered and implemented where possible in case of new development; and
- Dormers can be used as design element to add variety and interest to roofs, however taking the need for PV panels into account.
Materials and Architectural Details
It is important that the materials used in new developments are of a high quality and reinforce the local distinctiveness of Knebworth.
Development proposals should demonstrate that the palette of materials has been selected based on an understanding of the surrounding built environment.
It should be noted that these materials are not prescriptive and there is opportunity for innovative and creative material suggestions in new buildings, restorations and extensions that may complement what already exists. However, when buildings are designed, local heritage of building materials should be taken into consideration.
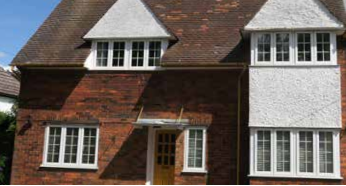
Materials proposed for use in new development and building extensions shall match or be guided by those used in the existing building or area and subtle variations by street. (Images on page 35 show typical palettes of traditional bricks, rendering, windows, doors, paving and cornicing).
Architectural detailing should typically display elements that equate to those on existing traditional buildings which provide interest, scale and texture to form and elevations.
