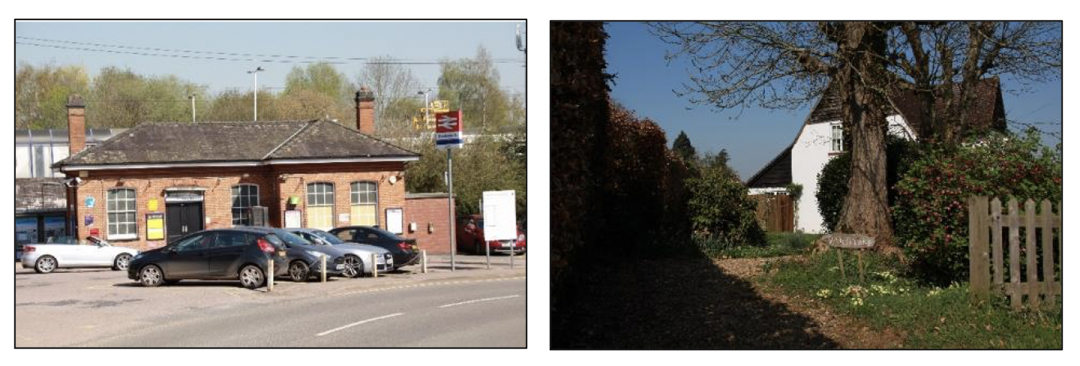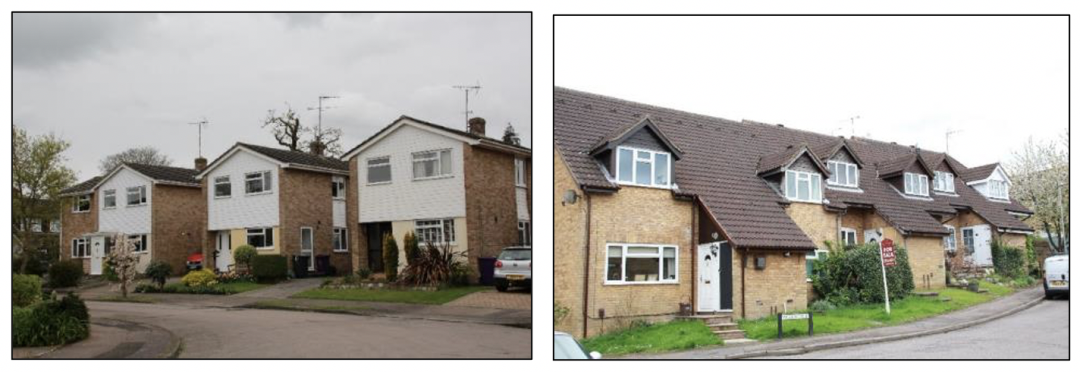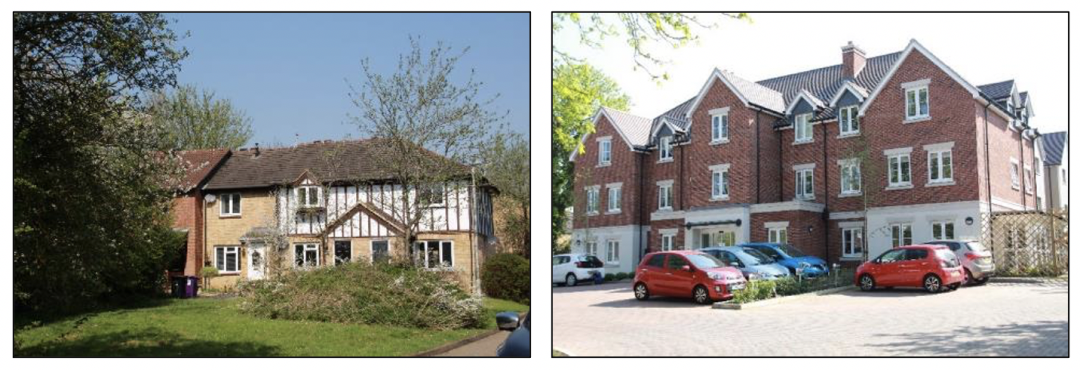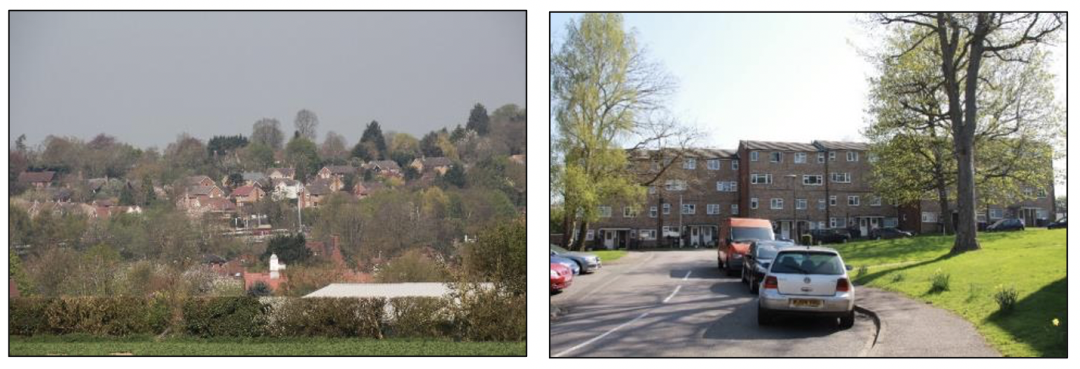Knebworth Neighbourhood Plan 2019 - 2031
2 Knebworth Parish
2.1 History of Knebworth
2.1.1 Introduction
Knebworth is a parish comprised of a principal village of around 2,500 dwellings and several outlying settlements. It is completely surrounded by green belt and encircled by much larger towns; within 15 km are the Hertfordshire towns of Stevenage, Welwyn Garden City, Hertford, Hatfield and Letchworth, and Luton in Bedfordshire.
The first written record of Knebworth is in the Domesday Book. It records an entry of a typical agricultural village for hundreds of years, dominated by a large manor, and surrounded by a small farming community.
Throughout the 1800's, Knebworth had changed very little, but by the end of the century the industrial revolution was finally having a dramatic effect. The population had doubled, and new trades and professions were arriving. This was all due to the opening of the railway station.
2.1.2 Knebworth Garden Village
The opening of the railway station (Figure 2 (left)) about one mile from the village (now Old Knebworth) and just to the west of the Great North Road in February 1884 created a new and separate settlement which, according to a map made at the beginning of the 1900's, became known as Knebworth Station. There were already a number of small cottages and some farm buildings in the area that dated from the 17th and 18th centuries (Figure 2 (right)).
Figure 2 Knebworth Railway Station (left) and Cottage in Old Lane (right)
More homes were built, and new people moved into them creating a separate village, to be known later as New Knebworth, then, just as Knebworth, with the original village becoming known as Old Knebworth.
At the beginning of the 20th century, a plan was devised for the development of a 'garden village' at Knebworth, along the lines of the Garden City at Letchworth which had started in 1903. An estate of 800 acres was laid out, but the plan never totally materialised.
In 1898, when Ebenezer Howard wrote his ideas for a garden city in his book 'Tomorrow – A peaceful path to real reform', it was in response to the problems of squalor, congestion and poverty that he saw in London. It inspired him to believe that he had the solution to the problem of the uncontrolled growth of towns, and the migration of people from the countryside to the towns, seeking jobs and homes. His idea was to create a 'Garden City', where there would be comfortable, well designed houses, with gardens set in tree lined streets. The factories would be clean, healthy and safe places to work in, and would not pollute the environment. The countryside would be brought into the town.
The then current lord of the Knebworth Estate, Victor, Lord Lytton was inspired by Howard and developed a plan to create his own garden village in Knebworth. In 1904 he consulted with his brother in law, the architect Edwin Lutyens and in 1908 he approached Thomas Adams, who was managing Letchworth Garden City, to take on responsibility for managing the whole Knebworth project. Adams accepted and visited the estate in January 1909.
By 1910 around half the houses in Pondcroft Road, Milestone Road, Westland Road and Station Road and other houses in Park Lane and London Road had been built by contractors to various different styles (Figure 3).
Lutyens employed architects Pepler and Allen. George Pepler was a colleague of Raymond Unwin who was working at Letchworth, and together they founded the Town Planning Institute. His partner was Ernest G Allen, and in 1908 they won two gold medals at the Wolverhampton Model Housing Exhibition and also designed houses for Hampstead Garden Suburb. Another architect was C M Crickmer who was also designing both for Hampstead Garden Suburb, and Letchworth. The Knebworth scheme was therefore attracting the most influential architects of the day (Figure 3).
Figure 3 Pondcroft Road single storey homes (left) Lutyens designed shops (right)
In 1908, plots of land were being bought up by local builders, and in September 1909 the then Lord Lytton held a meeting with local residents to explain the arrangements he was making for the development of his land.
He explained that, following the example of Letchworth, Bourneville and other garden villages and cities, he had decided to have a proper town planning scheme. It provided for wide main avenues, ample recreation spaces, and large gardens. The average number of houses to the acre was less than 10. The first part of the scheme was Stockens Green where some houses were built around a large public green space (Figure 4).
Figure 4 Spacious green Stockens Green
In 1912 a County Council school was erected in London Road large enough to accommodate all the elementary school children from the newer part of the village. It has been expanded over the years and is currently a Primary and Nursery School for just over 400 children.
2.1.3 The First World War and After
During the First World War, building everywhere in the country came to a grinding halt and the cost of materials rocketed. At the same time, the 1918 Labour Party manifesto wanted "a substantial and permanent improvement in the housing of the whole people. At least a million new houses must be built at once at the State's expense, and let at fair rents, and these houses must be fit for men and women to live in." Responsibility for providing cheaper housing was now being met by the local authorities, and the co-partnership model went out of fashion.
New housing was being provided at Welwyn Garden City, Hatfield and Letchworth, meaning there was more availability of homes. The 1930s was a period of depression and high unemployment, so the idea of home ownership was out of the question for most people. The Town and Country Planning Act came into force in 1947 and responsibility for the approval of new homes came under the local authority. All these factors probably contributed to the slow down, and eventual curtailment of the Knebworth Garden Village plans.
2.1.4 Post First World War
After the first world war Oakfields Avenue, Oakfields Road, and part of New Close were built. After the second world war an entire council estate was built west of Gun Road Gardens and part of the land between Park Lane and Stockens Green was in-filled. (Figure 5)
Figure 5 Oakfields Avenue (left) and Wadnell Way east of Gun Road Gardens (right)
2.1.5 Later Developments, into the 21st Century
Then in the mid 1970's a number of developments occurred. A large estate of around 180 dwellings known as the Wimpey Estate was built between Park Lane and Stockens Green, later being increased to around 200 homes. This estate was built to a style typical of the period and brought a new era to the style of Knebworth.
Two large houses next to the old Great North Road, Pelham Lodge and Warwick Lodge were pulled down and 68 flats and maisonettes known as Haygarth were built. Gun Farmhouse was demolished, and 30 dwellings were built on the site, now known as Sayer Way (Figure 6) and a number of warden-controlled flats were built in Deanscroft.
In the early 1980's a further 100 dwellings were added to the south west corner of the village built on former farmland and known as the Rialto Estate (Figure 6). In hindsight the design of this estate can be regarded as not following the original Garden City principles and consequently has minimal green space for the residents to enjoy.
Figure 6 Properties in Sayer Way (left) and Woodstock, Rialto Estate (right)
Around the same time a smaller development was undertaken adjacent to Old Knebworth consisting of 15 high quality dwellings arranged around a village green, adjacent to the Lytton Arms Public House. It is actively managed by Old Knebworth Amenity Company. The layout has successfully engendered a community spirit among the residents and the existing properties in the area. Subsequently, a further 9 properties (Manor Farm Stables) were built in the vicinity and reflect the original use of the buildings (see Old Knebworth Conservation statement (NHDC, n.d.)).
During the late 1980's a second Wimpey Estate (Figure 7) was built on a brownfield site adjacent to the railway station. This consisted of approximately 125 dwellings and Knebworth Village Trust was formed in 1987 to administer the planning gain from this development. The Trust encourages grant applications from organisations active in the village, in order to distribute funding locally, including planning gain from developments.
The great majority of this development took place to the west side of the village and is separated from the old Great North Road, now B197, by the railway line with only three narrow bridges for traffic to pass through – Gun Road, Station Road and Deards End Lane, a Scheduled Monument.
This was not a great problem for many years but the increase of private car ownership in the latter half of the 20th century has led to these three crossings becoming pinch points, particularly Station Road Bridge. All three have a carriageway barely wide enough for 2 cars to pass and one narrow pedestrian walkway.
Figure 7 Kerr Close, 2nd Wimpey Estate (left) and Constance Place (right)
Since the year 2000 there have been a number of small but significant developments around Knebworth. There was a Boys Home in a large 3-storey house at 111 London Road. During the late 1970's it became emergency accommodation for the homeless and later it was home to a children's nursery. Since 2010 it has closed and been demolished. The site is now Constance Place, 26 flats for the over 60's.
In 2006 the Station hotel car park was sold and now has 8 flats, and around the same time a private residential property a few hundred metres away across the road was also redeveloped into 6 flats. In 2007 a garage at the rear of St Martins Road Car Park was demolished and replaced with sheltered accommodation, 23 flats for the over 55's.
Bulwer Lytton house, a home for the elderly built in 1981 and run by HCC was sold in 2013 and is now Oak Tree Gardens, a development of 13 detached dwellings. The former Hamilton Billiards company close to the railway station closed and was sold along with an adjacent site. A block of luxury flats, 1 & 2 Park Lane, have been constructed on the site and with another 10 flats in Redemption House, formerly Station House, adjacent to the railway station.
Chas Lowe Builders Merchants started in Knebworth in the late 40's. It was a family run business that employed quite a few local people. The builders merchant, which was located adjacent to London Road in the area known as the 'high street', closed in 2018 and has become retirement/assisted living flats; 47 flats for the over 70's.
Most of these recent developments have been on brown field sites at the expense of commercial properties. The St Martins Road Car Park development meant the closure of a car repair business. The Oak Tree Gardens development replaced a care home and 1 & 2 Park Lane is on the site of Hamilton Billiards, set up in the 1970's and the adjacent site which has been a wood yard, a van hire company and a call centre among other things.
This means that since 2000 housing numbers in the parish have risen while employment opportunities have fallen.
2.2 Knebworth Today
During the last 50 years around 1,000 new homes have been built in and around Knebworth though there has been little or no improvement in facilities, amenities or infrastructure. The issues about the narrow railway bridges persist as most traffic in and out of the village uses the B197. There are widespread concerns that all three are dangerous for pedestrians, particularly Station Road Bridge.
Much of the development has not been sympathetic to the character of Knebworth, and yet the Lutyens Garden Village concept still has a significant impact on the culture and style of the village. When viewed from adjacent countryside the village has a green and open appearance, which is the legacy of Victor Lytton and Edwin Lutyens' vision (Figure 8) and (Figure 49). Future developments within Knebworth should enhance those aspects of Knebworth and not further the construction of badly designed, badly laid out, overcrowded developments of the 1970's and 1980's.
Figure 8 Village appears green and open (left), C21st Green spaces and trees (right)
Although the original Garden Village concept is no longer in line with current thinking on Town Planning, the spirit and intention of the plan was sound and still relevant today. In the early 20th century the concept of a Garden Village was visionary and futuristic. Now, in the early part of the 21st century visionary and futuristic developments will have minimal environmental impact, be designed to enhance social cohesion, be well connected for cycling, walking and public transport, be designed and laid out in a manner that makes them pleasing places to live, with plenty of trees, without coalescence with neighbouring towns and villages. And that is what this Neighbourhood Plan is intended to achieve.
(1) 2.3 Local Statistics
Local statistics are available from the Office of National Statistics is available from (Nomisweb.co.uk, n.d.). A snippet of the information available is below:
- Knebworth Parish has a population of 4,496 people in 1,935 households
- There are 3,262 residents aged between 16 and 74. Of these, 76.9% are economically active (North Herts comparison = 74.9%) and 12.2% are retired (North Herts comparison = 13.3%).
- There are 2,912 cars or vans in the parish, an average of 1.5 cars per household. The average for North Herts is 1.38 per household.
- Home ownership is 68%, which compares with 65.6% for North Herts.







