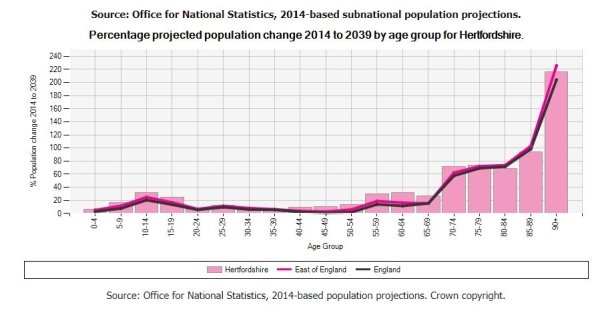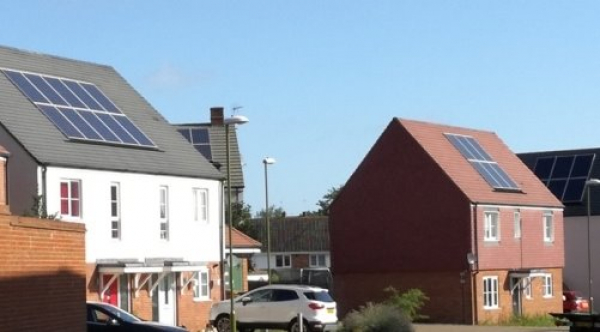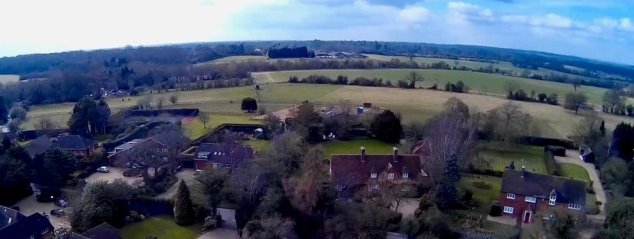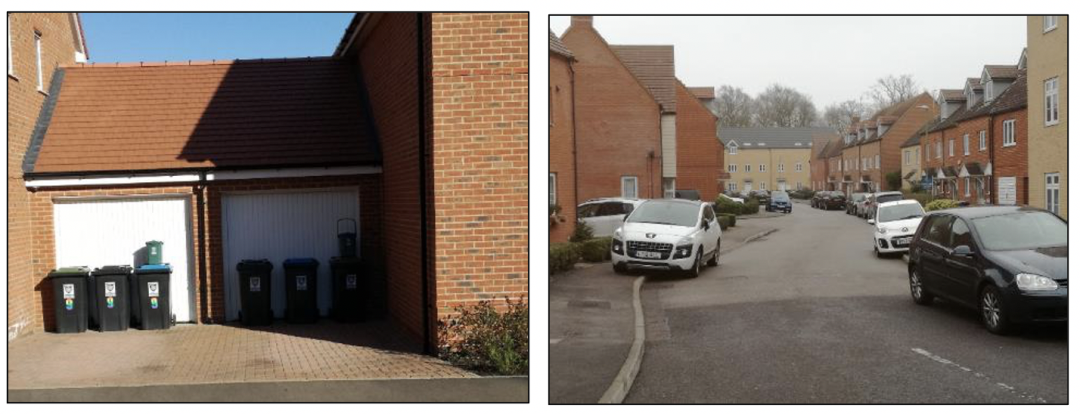Knebworth Neighbourhood Plan 2019 - 2031
6 Policies - Built Environment
(1) 6.1 Introduction
The second section of the Neighbourhood Plan (Knebworth Parish) provides a background to this section by describing the development of the village, which has a mixture of house types, sizes and styles, from the cluster of early listed buildings around Knebworth House through the Lutyens era (post-war) houses made predominantly of soft red brick, to the modern development that now comprises most of Knebworth village and has not kept up this tradition. Despite much recent building, the trees, hedgerows and green public spaces are an important characteristic of our residential neighbourhoods.
The draft NHDCLP allocates an additional 736 housing units (138 already built or planning permission granted and 598 new) to Knebworth and allows an undefined number for Old Knebworth, of limited infilling.
The Committee on Climate Change recommendations on building a low-carbon economy and preparing for climate change have influenced the policies in this section. The increase in average annual temperatures indicates a switch to low-carbon fuels and renewable energy sources is essential. Other influences are the reduction in cost of Solar PV panels and the cost benefits of including them in new builds compared to the cost of retrofitting. The transition away from petrol and diesel vehicles required by government has also been recognised. Although retro fitting of sustainable energy solutions is acceptable where appropriate, it is easier, cheaper and more successful to include climate change proof design in new builds (Committee on Climate Change, 2019, p. 13).
Parking problems experienced in other parts of North Herts, particularly in Great Ashby have triggered the door-to-door survey carried out by the Neighbourhood Plan Steering Committee (KNP Consultation Statement, 2019), which clearly demonstrated that garages provided with new homes and counted as parking spaces are rarely used to park cars. New development in Knebworth should avoid repeating this mistake. Consideration of parking issues arising from conversion of homes to Houses in Multiple Occupation (HMO) should ensure that no further strain is put on residents' parking availability.
Parking problems currently exist in Edwardian streets such as Pondcroft Road, which were designed before car ownership became prolific. They have no garages and shallow frontages insufficient to accommodate cars. This combined with increased demand from commuters using Knebworth Station results in extensive commuter parking in residential streets close to the station. No opportunities have presented themselves during the preparation of the Neighbourhood Plan to provide additional off-street parking at Knebworth Station. Demand is therefore unlikely to abate and makes residential off-road parking provision ever more important.
Concerns expressed about the built environment, during consultation exercises, throughout the preparation of the Neighbourhood Plan include (KNP Consultation Statement, 2019):
- Access to shops and services on pavements of sufficient width, particularly under the railway bridges for pedestrians, prams and mobility scooters
- That the village does not become a dormitory for commuters
- Having space to park their cars close to their homes
- Having adaptable living spaces
- Being close to green open areas
- Maintaining a green environment
The identified trend in increases in the over 65 and over 80s population age groups (Figure 11), raises issues of public transport (buses) provision and safe routes to shops and services for sustainable forms of transport and mobility scooters. The Estate Agents Survey established the need for 1 & 2 bed apartments/houses for single individuals, plus 3 bed houses with a garden for new families.

Figure 11 Percentage projected population increase (2014-2039)
The following objectives relate to policies on the built environment:
F. Ensure all new developments are inclusive and accommodating to the different needs of local residents including affordability and accessibility
G. Promote best practice in environmental performance of all construction projects to achieve low energy usage, incorporate renewable energy initiatives, conserve water, re-use building materials, provide electric car charging points and ensure all new buildings are carbon-neutral
H. Require all new development to be of high-quality design and contribute towards Knebworth's character by being sympathetic to design of surrounding areas
I. Retain the existing architectural character of the Garden Village, conservation areas and other heritage assets
J. Create attractive, easily accessible safe neighbourhoods through good design following the principles of 'Placemaking'
K. Seek cost effective and innovative solutions to minimise the amount of land taken up with car parking
(3) 6.2 Policy KBBE1 Housing Mix
KBBE1 Housing mix
Housing development proposals should demonstrate the extent to which they address current and future housing needs in the Neighbourhood Plan area, whilst meeting the housing mix requirement of the NHDCLP and providing a range of types and size of home. The provision of housing should meet local needs and be 'tenure blind'.
New social housing delivered in the Neighbourhood Plan area should be part of a mixed community and not visibly distinguish social homes from others in the same development, avoiding design which excludes or stigmatises (Shelter, 2019, p. 10). Affordable homes will be provided in line with current government guidelines or the relevant policy in the Local Plan.
New developments should include different types of housing for people of different incomes and ages and should include starter homes (Research Briefings, 2018), those on the Self-build and Custom-build register and spaces capable of being used as a home office. Feedback at consultation events was that residents wanted to downsize and weren't able to do that (KNP Consultation Statement, 2019).
The provision of 1, 2, and 3-bedroom homes should be a priority. The Knebworth Housing Needs Survey undertaken by CDA Herts in 2004 identified that in terms of affordable housing, the need was predominantly for 1 and 2 bed homes. An update survey was undertaken in 2018 to see whether this had changed. Of those identifying themselves in 'housing need', five families were looking for a 2-bed home and four for a 3-bed home (for the full set of graphs from this survey see Knebworth Neighbourhood Plan Consultation Statement (Knebworth Parish Council, 2019).
The most recent Rural Place Profile for Knebworth (2013) shows that 28.2 % of homes in Knebworth are detached; a significantly higher proportion than for Hertfordshire at 21.1 % and England at 22.3% see https://www.knebworthparishcouncil.gov.uk/.
The survey of the four local Estate Agents in 2019 showed that the highest shortfall in house types and sizes was for homes to buy for less than £500k and 3 bed homes. The second highest demand, which was not being met was for 2 bed homes see Knebworth Neighbourhood Plan Consultation Statement (Knebworth Parish Council, 2019).
The NHDC Strategic Housing Market Assessment will guide the mix of homes provided across the District but consideration should be made of local circumstances on a site by site basis.
(5) 6.3 Policy KBBE2 Sustainable buildings
KBBE2 Sustainable buildings
Construction methods which engage low energy principles described in this plan, for example Modular building, will be supported as long as the development complies with other policies e.g. design.
Energy usage should be designed to be at or near Zero carbon wherever possible utilising simple design solutions such as orientation of buildings to optimise solar gain. New developments must conform to NHDCLP Policy SP9 Design and Sustainability. Developments that include provision for domestic scale (micro) energy generation from renewable or low carbon sources for at least 10% of their total regulated energy, for new homes or commercial premises will be supported.
Systems for rainwater harvesting and greywater recycling should be integral to new building design wherever possible.
The voluntary use of the HQM (Home Quality Mark) or similar, to improve on the legislative requirements of the Building Regulations, will be actively encouraged.
The Centre for Sustainable Energy (CSE) has long maintained that neighbourhood plans should include policies on mitigation and adaption to climate change. The UK government needs help to meet its commitments under the Climate Change Act, to stop global warming. CSE advocate neighbourhood plans filling the vacuum while local plans 'catch up' (Centre for Sustainable Energy (CSE), 2020).
Neighbourhood plans can help boost the ambitions of developers of all sizes from new estates to a single self-build. In the absence of any specific policy in the draft NHDCLP for the incorporation of renewable energy in new developments, Policy KBBE2 requires a minimal level of renewable energy generation, which should not impact on the viability of a development scheme, in the hope that developers will exceed this minimum. Further recommendations, ideas and references can be found in Appendix K AECOM Design Guidelines.

Figure 12 Designing in renewable energy generation at time of build (Bragbury End)
(3) 6.4 Policy KBBE3 Accessibility and adaptability
KBBE3 Accessibility and adaptability
Housing should be accessible and adaptable. All new homes should be designed with flexible internal space to allow the home to be adaptable to changing needs without major reconstruction to extend the lifetime of homes wherever possible.
It is recommended that developers take full account of Building for Life 12 (Lifetime homes) (Birbeck & Kruczkowski, 2015), or subsequent versions thereof, and use this guidance, to help enhance the positive benefits of new development. For example, doorways, floor levels and circulation space within the home and garden areas should be designed for easy access by all abilities and avoid creating trip hazards. The Building Research Establishment also produces useful guidance for reference such as the briefing paper Homes and Ageing in England (BRE, 2015).
Attention to simple details can help to make a new development stand out as exemplary. For example, ensuring letter boxes are installed at a height of 700mm to 1700mm from the bottom of the door for the benefit of those delivering items through them. A bill was brought before parliament in 2019 to ban low level letter boxes. Although the bill was not passed, it was supported by the Building Regulations Advisory Committee to include standards for letter box height in the next review of Building Regulations (Dawson, 2019). Another example is ensuring the right ratio of tread to rise on steps makes going up and down safer and easier. Generally outdoor steps should have a rise of 5 ½ to 7 inches and a tread of 12 to 18 inches (Garden Gate Magazine, 2012).
It is recommended that new developments use the 8 Principles of the 'Building in Context' toolkit devised by Historic England, CABE and the Kent Architecture Centre, to develop their designs
(5) 6.5 Policy KBBE4 Design
KBBE4 Design
New developments including new build properties, extensions, or conversions requiring planning consent, should be sympathetic in design to surrounding buildings whilst demonstrating the highest current design standards and be appropriate to their context in a Garden Village. Design principles (extracted from the AECOM report) are included as Appendix K :
Appropriately screened bin storage should be provided within the curtilage of each property.
Provision should be made for cycle storage and charging for electric bicycles, cars and vans.
Garages are rarely used for parking cars and off-street parking provision in accordance with NHDCLP should be provided in addition to garage spaces unless they meet the minimum standard of 3m x 7m. Development proposals resulting in the loss of garages or off-street parking areas will not be supported unless space is available within the property's boundary to meet NHDC parking standards. The use of dual function green space and parking areas would be welcomed.
New development should respond to the existing pattern of development within the village of Knebworth, taking its cue from existing block sizes and structures, patterns of plot subdivision and the relationship between built and non-built private spaces. Building forms and proportions, roofscapes and overall appearance should be considerate towards and positively contribute to the local character of the village.
The low-rise scale, featuring predominantly two storey dwellings should continue to be the norm. New development should be sympathetic in scale to this context and not exceed 2-2.5 storeys in residential areas.
Responding to local character should not necessarily result in pastiche replicas. Instead, emphasis should be placed on contemporary interpretations of traditional building forms to achieve the objectives of the Neighbourhood Plan including sustainability, accessibility and affordability. Design principles are provided in Appendix K AECOM Design Guidelines.
In addition, specific requirements can be found in:
- North Herts Open Space Review and Standards (2016) – As shown in section 2.2 of the AECOM report.
- Social Infrastructure Facilities Requirements can be calculated using AECOM's infrastructure model as shown in section 2.3 of the AECOM report.
- Parking Requirements are within North Herts District Council Local Development Framework – Vehicle Parking at New Development Supplementary Planning Document (2011) – As shown in section 2.4 of the AECOM report, or any subsequently updated document.
Most local authorities appear to accept that less than 50% of private garages are used regularly to park cars in. NHDC Sept. 2011 refers to 'Roads in Hertfordshire' Jan 2011 which states "research shows in some developments less than ½ the garages are used for parking cars and that many are used primarily for storage or have been converted to living accommodation". A survey undertaken by Warwick DC is often quoted where only 36% said they used their garage regularly for parking and 56% of garage owners said that they seldom or never used their garage for parking. Of those not using their garage for parking half said it was because the garage was too small.
Considering new developments, NHDC's standards for new development residential parking (SPD September 2011) require garages to have minimum internal dimensions of 7m x 3m if the garage is to count as a parking space. Based on the above, assuming that all of the people claiming a small garage had much larger garages and then regularly used them for parking (which is very unlikely); over 25% of garage owners would still not park their cars in their garage. Providing larger garages is clearly not the answer to residential parking issues.
In developments of 200 residential properties with individual garages, where all the garages counted towards the minimum provision of off-street parking (i.e. 7m x 3m size) this could mean a minimum of 50 vehicles regularly parked on the carriageway. This reduces usable road space, can obstruct efficient flow of public transport and emergency vehicles and can lead to parking on the footway. The actual number of cars parked on the carriageway is likely to be far greater and increase over time.
Looking at existing properties in Knebworth, during 2017 to mid- 2020, (40 months), planning permission was given for the removal or conversion of 22 residential garages. If this trend continues at a similar rate a further 70 garages will be lost during the remaining period of the emerging NHDCLP. Although some of the properties will have adequate additional space to accommodate the displaced car within the property boundary many will not.
However, this is only the 'tip of the iceberg'. Currently planning permission is not usually required to change the use of a garage, providing that the work is internal and does not involve enlarging the building. There are exceptions if the house is within a conservation area or is a listed building, when planning permission may be required. It is estimated that only 10% of garage conversions require full planning permission, implying that many more than those identified will have been converted to other accommodation.
However permitted development rights can be removed by condition on new properties, which may prevent a garage from being able to be converted without planning permission. Removing the permitted right to convert a garage or parking space is the intention of the proposed policy KBBE4. Knebworth Parish Council will request this option on new residential planning permissions. Any owner wishing to use their garage for residential purposes would have to apply for planning permission which the Parish Council would oppose.
In line with this research, homes should be built with outbuildings for storage and parking should be provided, in addition, within the curtilage of each property (if possible), appropriate to the size of the property, to avoid on-street parking as per NHDCLP standards for vehicle parking in new development. Innovative solutions to the provision of residential car parking will be encouraged, including small communal parking areas designed to benefit from natural surveillance while not detracting from the street-scene. All parking areas should be capable of being converted to green space in anticipation of a future reduction in private car ownership.
(5) 6.6 Policy KBBE5 Masterplanning and Placemaking
KBBE5 Masterplanning and Placemaking
New developments proposed in the NHDCLP should be masterplanned together in accordance with NHDCLP Policy SP9 Design and Sustainability, to create the physical conditions that residents and users find attractive and safe to encourage social interaction, and layouts that are easily understood.
Legibility, easy access and safety together with a choice of walking/cycling routes will be encouraged.
Residential parking should be safe and convenient and should not undermine the quality and amenity of streets. Where possible, the predominant parking mode should be on plot, to the side/front in the case of houses, or in parking courts for flats. Underground parking as a solution to minimise land take for car parking should be incorporated in new developments at every opportunity.
Negative design features such as vehicle barriers, gated housing developments or narrow footpaths between high sided walls or fences should be avoided.
Placemaking and Design Principles for development in Knebworth are provided in Appendix K AECOM Design Guidelines.
General guidance on Placemaking and Design can be found in NHDC LP Policy documents and guidance specifically for Knebworth are provided in Appendix K AECOM Design Guidelines. Tree-lined streets are a feature in Knebworth and should be present in major new developments. Street tree planting is an acknowledged government objective which helps to mitigate pollution and support wildlife in an urban setting, as evidenced by the Urban Tree Challenge Fund https://www.gov.uk/guidance/urban-tree-challenge-fund. Street tree planting should be included as part of the work to strengthen green infrastructure /greening of the village.
Other guidance can be found in 'Roads in Hertfordshire Design Guide 3rd edition' published in 2011, which refers to the principles of the government's best practice advice on urban design, which is 'Manual for Streets' and 'Manual for Streets 2'. https://www.gov.uk/government/publications/manual-for-streets and Historic England's advice note "Streets for All: Advice for Highways and Public Realm works in Historic Places. https://historicengland.org.uk/images-books/publications/streets-for-all/.
(3) 6.7 Policy KBBE6 Site KB1 Land at Deards End
KBBE6 Site KB1 Land at Deards End
Land allocated in the NHDCLP, identified as KB1 should be masterplanned in accordance with the emerging NHDCLP Policy SP9 Design and Sustainability to create the physical conditions that residents and users find attractive and safe to encourage social interaction, and layouts that are easily understood.
All of the following criteria should be adhered to in planning the detailed site design:
- development densities should be appropriate to site boundaries, hedgerows, existing properties and the character of surrounding areas, including Deards End Lane Conservation Area, in accordance with Garden Village design principles;
- residential development offset from motorway to reduce exposure to A1(M) noise and air pollution;
- green spaces along A1(M) facing side, incorporating allotment gardens and potential noise mitigation features;
- new outdoor sports facilities, including ancillary facilities (toilets, changing rooms, and parking for 20 cars);
- green buffer at interface with open fields and Priority Habitat Inventory woodland to the north;
Approximate areas to be allotted to residential use, open space, allotments and the main road network are calculated and described in section 4.4.2. of the AECOM report (AECOM, Feb 2019).

Figure 14 Aerial view of KB1 (middle ground)
(4) 6.8 Policy KBBE7 Site KB2 Land off Gipsy Lane
KBBE7 Site KB2 Land off Gipsy Lane
Land allocated in the NHDCLP, identified as KB2 should be masterplanned in accordance with the emerging NHDCLP Policy SP9 Design and Sustainability, to create the physical conditions that residents and users find attractive and safe to encourage social interaction, and layouts that are easily understood.
All of the following criteria should be adhered to in planning the detailed site design:
- development densities should be appropriate to site boundaries, existing properties and the character of surrounding areas, including Stockens Green Conservation Area, in accordance with Garden Village design principles;
- residential development offset from motorway to reduce exposure to A1(M) noise and air pollution;
- green spaces along A1(M) incorporating potential noise mitigation features;
- green buffers along Gipsy Lane to screen Stockens Green Conservation Area;
- on-site roadways to remove the need for this part of Gipsy Lane to be used for vehicles but reserve it for pedestrians and cyclists, except for access to the existing properties, to retain low-traffic rural character of Gipsy Lane or new footways along Gipsy Lane for pedestrian connectivity and safety; and
- new outdoor sports facilities, including ancillary facilities (toilets, changing rooms, and parking).
Figure 15 Site KB2 Policy KBBE7
Approximate areas to be allotted to residential use, open space, allotments and the main road network are calculated and described in section 4.5.2. of the AECOM report (AECOM, Feb 2019).
(5) 6.9 Policy KBBE8 Site KB4 Land east of Knebworth
KBBE8 Site KB4 Land east of Knebworth
Land allocated in the NHDCLP, identified as KB4 should be masterplanned in accordance with the emerging NHDCLP Policy SP9 Design and Sustainability, to create the physical conditions that residents and users find attractive and safe to encourage social interaction, and layouts that are easily understood.
All of the following criteria should be adhered to in planning the detailed site design:
- development densities should be appropriate to site boundaries, existing properties and the character of surrounding areas, in accordance with Garden Village design principles;
- site reserved for new secondary school with option to link site with recreation ground;
- new community centre, including early years facilities;
- green buffer at interface with open fields;
- new footways along Watton Road and Swangleys Lane for pedestrian connectivity and safety;
- on-site roadways remove the need for Old Lane to be used for vehicles and instead be reserved for pedestrian and cycle use except for access to the one existing property; and
- traffic studies recommended to improve pedestrian safety on Swangleys Lane between London Road and Old Lane.
Figure 16 Site KB4 Policy KBBE8
See also section 8.5Policy KBS4 KB4 School Site.
Approximate areas to be allotted to residential use, open space, allotments and the main road network are calculated and described in section 4.6.2. of the AECOM report (AECOM, Feb 2019).



