Pirton Neighbourhood Development Plan 2011 - 2031
(4) 5. THE NEIGHBOURHOOD PLAN POLICIES
The following sections on our Policies begin with our overall approach to sustainable development which have thereafter been organised under the Key Themes identified by the community.
Each Policy is accompanied by supporting text identifying the evidence and justification for the policy, the local community's views on the subject, and its supporting plans, documents and strategies. Each policy will advance one or more of the Plan's objectives shown above the policy.
List of Policies
|
Key Themes |
Policies |
|
|
Housing and Development (Section 5) |
PNP 1: PNP 2:
PNP 3: |
Meeting Local Need Design and Character Residential Extensions (Excluding Those Covered by 'Permitted' Development) |
|
Biodiversity, Environment and Heritage (Section 5.3) |
PNP 4: PNP 5: PNP 6: PNP 7: PNP 8: |
Hedgerows, Trees and Verges Wildlife Local Green Spaces Key Views and Vista Heritage Assets and Archaeological Heritage |
|
Amenities and Facilities |
PNP 9: PNP 10: |
Community Facilities Support for Local Business |
|
Transport and Connectivity |
PNP 11: PNP 12: PNP 13: |
Safety of Pedestrians, Cyclists and Motorists Connectivity Car Parking |
The Pirton Parish Council intends to take a positive approach to development. Planning applications that accord with the policies in this Plan will be approved, unless material considerations indicate otherwise. The Pirton Parish Council will seek to work with applicants and other stakeholders to encourage the formulation of development proposals that can be approved.
5.1 Housing and Development
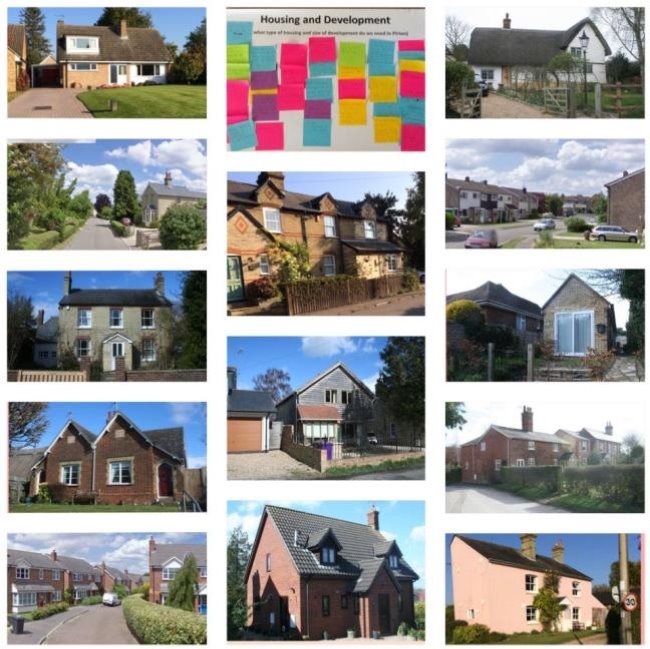
PNP 1 - Meeting Local and Wider Need - by wider need we mean that of Pirton parish and the district of North Hertfordshire.
Objectives:
- To encourage mixed housing growth that encompasses the needs of all ages and social strata with an emphasis on young families, elderly downsizers and affordable homes.
- To ensure Sensitive and innovative development in accordance with the existing character of Pirton village and Parish including its greenery, wildlife habitats, its built and archaeological heritage and connectivity to the countryside.
- To prevent sprawl and urbanisation and maintain Pirton as a distinctive and separate place from the surrounding villages or the town of Hitchin.
(13) Policy PNP 1 - Meeting Local Need:
A residential development proposal will be supported if:
1.1 It is within the development boundary of the village.
1.2 It is for no more than 30 houses on any one development site.
1.3 It has regard to the needs of young families looking for 2/3 bedroom properties which may include semi-detached and terraced housing.
1.4 It has regard to the need for homes suitable for down-sizing and lifetime occupation by the elderly, including bungalows and sheltered accommodation.
1.5 It provides a mix of homes (including self-build plots) which include an element of social and affordable housing as specified in the NHDC Local Plan and in accordance with local needs, taking into account the high market value of property in Pirton in relation to the average salary.
1.6 The affordable housing is subject to a Section 106 legal agreement or planning conditions ensuring that it remains an affordable dwelling for local people in perpetuity.
1.7 All proposed development have plans and methodology agreed with NHDC at the outset, on how the construction will be carried out, with the minimum of impact on the community, and how and when repairs to any infrastructure damage caused by the construction process will be rectified.
1.8 Applications for development of more than 10 dwellings identify and make proposals to address any adverse impacts such development will have on the character of Pirton, the facilities in Pirton, on parking and public transport. Section 106 agreements should be created to support appropriate proposals.
Justification and Evidence for PNP 1
- The intention of this Policy is to encourage the delivery of a wide mix of high-quality homes during the next 15-20 years which is sustainable for the village of Pirton, meets local and wider need, is in accordance with the wishes of the village and is broadly compatible with NHDC Strategic policy.
- The intention is also to ensure that in meeting these needs that any development enhances rather than damages the character of the village and its harmony with the surrounding countryside.
- All of these points are addressed in more detail below.
- It should be particularly noted that the need for housing for the elderly, first time buyers and those wishing to downsize have been identified throughout the consultation process, as essential during the next 15-20 years in order to support and maintain a sustainable and vibrant community. It will help future-proof the imbalance of an ageing population and declining numbers of working age adults by allowing older people to remain in the community and attract young families to settle in it.
- Without more appropriate housing, older residents will either have to remain in larger houses which are difficult for them to manage or move out of the village in order to find more suitable accommodation.
- Without appropriate housing for younger families, including social housing, young people will continue to be priced out of living in the village.
- It is important that any development proposal plans should be drawn up in conjunction with Pirton Parish Council.
Compliance with Strategic Local Policies
- The National Planning Policy Framework (NPPF) states that 'the ambition of the Plan should be aligned with the strategic needs and priorities of the wider local area. Neighbourhood Plans must be in general conformity with the strategic policies of the Local Plan. To facilitate this, Local Planning Authorities should set out clearly their strategic policies for the area.
- The NHDC does not yet have an up-to-date Local Plan. It has therefore been a challenge for the Steering Group to prepare housing policies which reflect the views of the community, that are in general conformity with existing strategic policies and which are also in general conformity with 'emerging' Strategic Policies at District Level. However, as far as possible we have identified these with assistance from the NHDC.
- Our approach is to accept that the overall housing
numbers allocated by NHDC for the District are
unlikely to reduce; rather, we may see some increase. This
means that Pirton will need to play its part in meeting these
numbers. The thrust of the policies contained in the Plan is:
- To support sustainable development that is sympathetic to the character of Pirton and the Parish of Pirton, which meets the needs of the local community and the wider North Herts community and ensures its well-being.
- As part of its strategic policies the emerging NHDC Local Plan will set the agenda for overall housing growth within which Pirton is seeking to plan positively to meet identified local need.
- The Pirton Neighbourhood Development Plan has adopted the proposed village development boundary based on the criteria used by the NHDC and set out in the NHDC's "Preferred Options" Local Plan Consultation Dec. 2014. One site within this boundary at Elm Tree Farm (marked 'PT2' on the Preferred Options Map on page 4) has already been granted outline planning permission for up to 82 houses. The Plan does not seek to identify further specific sites. Also during the Neighbourhood Plan period we have seen the building of 11 affordable and social rented houses, and planning permission granted for 5 houses across another two sites. There are a number of small and medium size plots within the development boundary which may come forward as "windfall" during the Plan period, with a likelihood of the housing stock increasing by more than 20% during the period of the Plan.
- Although Pirton is described as a 'Category A' village in
the emerging Local Plan, it is nonetheless a medium size
village, with limited facilities. The rural nature of roads
within and outside of the village, its position at the foot
of, and therefore within the setting of the Chilterns AONB,
mitigates against the proliferation of large, urbanising
estates as the contribution to development. Such development
is not sustainable for Pirton. Historically, development has
been limited to a maximum of about 30 houses per development,
with much of the development in the past 100 years being
considerably less than that, per development. This has
enabled unobtrusive assimilation of new housing and new
people, and not proven to place any stress on the social
cohesion that is so much part of the village, and community
life. The NP Survey 2015 revealed the community's preference
for development up to a maximum of 25 houses. However, we
understand from our discussions with NHDC that it is not
realistic to expect developers to be able to achieve much in
terms of the addressing any adverse impacts of development,
if development is limited to less than 30 dwellings. A
maximum figure of 30 houses per development will also help
those who own or manage village facilities to plan and
prepare for increased use in a measured way, to the benefit
of both current and new residents and visitors.
Demographic trends
The 2011 Census data clearly shows that Pirton has a higher than average proportion of over 65 year olds, and a lower proportion of working age adults compared to North Herts and England as a whole.
Proportion of adults under and over age 65 in Pirton compared to North Hertfordshire and England:
|
Age group |
Pirton |
North Herts |
England |
|
18-64 |
75% |
78% |
79% |
|
65+ |
25% |
22% |
21% |
Source: ONS Neighbourhood Statistics from 2011 Census
The responses to the NP Survey 2015 household questionnaire, was in line with the 2011 Census, in that 25% of respondents were aged 65+. This gives further validity to the responses in the Survey representing the views of the community.
The Office of National Statistics population projections show that from 2012 to 2032 the populations of 65–84 year olds and the over 85s are set to increase by 39% and 11% respectively whereas 0-14 and 15–64 year olds are set to increase by 11% and 7% respectively. It is likely therefore that the number of people aged over 65 in Pirton will continue to increase.
Housing Stock
Currently Pirton is made up of predominantly larger houses, many with 3 or more bedrooms, and these are mainly owner occupied.
From 2011 Census data it can be seen that:
- Pirton has a higher proportion of detached and semi-detached houses than in Hertfordshire or England.
- Pirton has a higher proportion of owner occupied and lower proportion of rented properties than Hertfordshire or England.
- 4% of houses in Pirton had 1 bedroom, 19% had 2 bedrooms, 44% had 3 bedrooms, 23% had 4 bedrooms and 9% had 5+ bedrooms.
Type of housing in Pirton compared to Hertfordshire and England:
|
|
Detached |
Semi-detached |
Terraced |
Purpose Built Flats |
Other Flats |
|
Pirton |
40% |
33% |
26% |
1% |
<1% |
|
Herts |
21% |
28% |
28% |
20% |
3% |
|
England |
22% |
31% |
25% |
17% |
5% |
Source: Community Rural profile for Pirton Area 2013 from 2011 Census
Housing Tenure in Pirton compared to Hertfordshire and England:
|
|
Owner Occupied |
Local Authority Rented |
Housing Association Rented |
Other Rented |
|
Pirton |
78% |
6% |
6% |
10% |
|
Herts |
68% |
9% |
9% |
14% |
|
England |
64% |
9% |
8% |
18% |
Source: Community Rural profile for Pirton Area 2013 from 2011 Census
Pirton is a sought after place to live due to its character and rural position with no major roads passing through it. House prices in Pirton are higher than the average for England. The Community Rural Profile for Pirton Area 2013 highlights that:
- The affordability ratio in Pirton is 19.2 in comparison with the National average of 15.4.
- Pirton has 26% of its housing stock within the 3 highest Council Tax bands (Band F, G and H) compared to 19% in Hertfordshire and 9% in England.
Pirton Housing stock by Council tax band compared to Hertfordshire and England
|
|
Band A |
Band B |
Band C |
Band D |
Band E |
Band F |
Band G |
Band H |
|
Pirton |
2% |
13% |
29% |
19% |
12% |
13% |
11% |
2% |
|
Herts |
2% |
10% |
28% |
25% |
13% |
9% |
8% |
1% |
|
England |
25% |
20% |
22% |
15% |
11% |
5% |
4% |
1% |
Source: Community Rural profile for Pirton Area 2013
Analysing the household characteristics of respondents in the NP Survey 2015 shows they are in line with the 2011 Census figures:
- 84% are owner occupied, 6% social rented and 8% private rented. Just 1% of households in Pirton are currently shared ownership.
- 4% of houses in Pirton had 1 bedroom, 16% had 2 bedrooms, 42% had 3 bedrooms, 26% had 4 bedrooms and 11% had 5+ bedrooms.
Local need
Pirton has a high number of older people living as a couple or a single occupancy. It has a high number of people who want to remain living in the village.
- The 2011 Census showed 25% of households in Pirton are pensioner occupied compared with 21% for England.
- The NP Survey 2015 showed that 29% of the dwellings are occupied by either couples or single occupants over the age of 65 and a further 20% occupied by a couple where one of them is over 65.
- The Pirton Parish Plan shows that people tend to stay in the village once they have moved here. There are a number of families who have lived in Pirton for generations. Approximately 55% of residents have lived in the village for more than 16 years. Many of whom came here as young families and are now the older generation who wish to remain in the village.
The community is very keen to attract young families into the village as well as provide housing for people who have grown up in the village and want to continue living there and start their own families here.
There is a strong desire within the community to provide houses for downsizing, retired people and as first homes for young families. Therefore, there is a need for smaller properties for example with three or less bedrooms. There is a desire for a mix of housing with less emphasis on large detached houses and new properties to include bungalows and terraced housing.
- The NP Survey 2015 shows a strong preference in the community for two and three bedroom properties to be built between now and 2031 particularly for young first time buyers or those wishing to downsize. 70% of respondents said there was a need for two and three bedroom dwellings for first time buyers. 61% stated there was a need for two and three bedroom dwellings suitable for downsizing.
- The NP Survey 2015 also shows a strong preference in the community (64%) for single storey bungalows and other smaller properties to be built between now and 2031 particularly for older residents.
Community feedback
- Consultations with the Pirton community revealed the
following key issues. All new development should:
- Respect the current village character in accordance with the Pirton Character Assessment.
- Meet local needs as identified in the Pirton Housing Needs Survey and the NP Survey 2015.
- Show preference for several small developments over the lifetime of the Plan, providing that adequate infrastructure is in place or planned. 24% of respondents to The NP Survey 2015 wanted several developments of 10 to 25 houses; 46% wanted all developments to be of fewer than 10 houses.
- Consider a variety of styles and sizes of housing including for first time buyers, downsizing and the elderly.
- Take account of the community's views e.g. 70% of respondents to the NP Survey 2015 would like to see development with homes for first time buyers and 64% for the elderly.
Additionally:
- Over 60% would prefer two and three bedroomed homes, with 41% stating houses of four or more bedrooms.
- 45% thought new development should provide sheltered/warden-controlled accommodation for the elderly.
- 70% thought all new homes within a development should have a garden.
- The preference expressed is for development to be within or just outside the village development boundary as detailed in the current NHDC Local Plan 1996.
- 73% of adult respondents to the NP Survey 2015 preferred to see development within the current village boundary and 46% were prepared to accept some development outside.
The following plans, documents and strategies support Policy PNP 1
- The National Planning Policy Framework 2012
- North Herts District Council – Local Plan Preferred Options 2014
- North Herts District Council Local Plan Saved Policies 2007
- Rural Community Profile for Pirton 2013
- Pirton Character Assessment 2016
- Pirton Housing Needs Survey 2010
- The NP Survey 2015
- NP Youth Survey 2015
- Pirton July 2015 Village Consultation
5.2 Design and Character
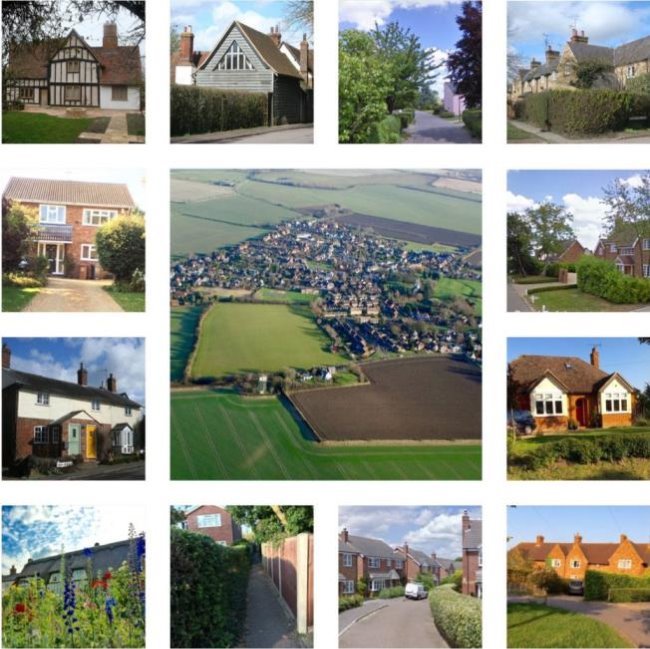
PNP 2 and PNP 3 - Design and Character.
Objectives
1. To encourage sensitive and innovative development in accordance with the existing rural character of Pirton village and Parish including its greenery, wildlife habitats, its built and archaeological heritage and connectivity to the countryside.
2. To prevent sprawl and urbanisation and maintain Pirton as distinctive and separate place from the surrounding villages or the town of Hitchin.
(10) Policy PNP 2 - Design and Character
Residential development proposals will be supported if they are in accordance with the Pirton Character Assessment, and:
2.1 Recognise, respect and reinforce the distinct local, rural character of both Pirton Village and Parish (as set out in the Character Assessment at Evidence Base 1) in relation to height, scale, spacing, layout, orientation, design, design detail, and building materials, with particular consideration given to these elements reflected in dwellings in the immediate vicinity of the proposed development. This should be particularly reflected in areas of high heritage value. Proposals for development that fail to respect this Policy will be refused unless there are special circumstances of an architectural nature that demonstrate innovation in design without impacting adversely on the character and appearance of the area.
2.2 Are in accordance with the Build for Life Principles (Evidence Base 15).
2.3 Historic maximum density of building (about 22 dwellings per hectare) may be supported on merit when housing development is intended to meet a specific, identified need such as social and affordable housing.
2.4 Where there is a multi- dwelling development:
a) The proportions of openness between the houses and roads in the immediate surroundings is continued, and
b) A network of spaces of all sizes to preserve the rural balance and amenity spaces within Pirton Village is must be maintained.
c) Parked cars do not dominate the streetscape.
2.5 where proposed development will be directly visible from the Chilterns AONB or from the countryside surrounding the village a lower than Pirton average density (about 17dph) is used.
2.6 Demonstrate compliance with the Chilterns Conservation Board Position Statement "Development Affecting the Setting of the Chilterns AONB June 2011" or as updated, or provide a convincing explanation why compliance is not possible.
2.7 Include gardens for all new dwellings.
2.8 Include secure cycle storage and storage for children's buggies and mobility scooters, and, where appropriate, a suitable store for refuse bins.
2.9 Preserve or enhance the special character of a conservation area or area adjoining a conservation area and to respond to existing scale, height and character of the conservation area, including boundary treatments around and within new development which should reflect the distinct local character in relation to materials and design.
2.10 Maintain a mix of open spaces, trees and varied housing layout along the edges of the village in order to sustain the current characteristic blending of the village into the countryside with a soft edge.
2.11 Follow good practice in lighting design for reduction of obtrusive or light pollution such as The Institution of Lighting Engineers: Guidance Notes for the Reduction of Obtrusive Light. Developers should reference the design practice used.
2.12 Ensure by design that a development is fully integrated into the village and is not isolated and thereby form "satellite communities" separate from the main village.
2.13 Ensure that building density and height has been reduced and considerable open spaces included in any development that affects a Visual Character Area. Only in exceptional circumstances will support be given to proposals that adversely affect a Visual Character Area.
(3) Policy PNP 3 - Residential Extensions (Excluding Those Covered by 'Permitted' Development):
Residential Extension proposals will be supported if:
3.1. They are subservient to the host building.
3.2. The scale, height and roof form are complementary to the host building and the character of the street scene.
3.3. They are made of materials that are sensitive and complementary to the host building.
3.4. The spacing between buildings respects the character of the street scene.
3.5. Amenities such as access, noise, privacy, daylight, sunlight and outlook of adjoining residents are safeguarded.
3.6. The dwelling continues to meet the parking standards of PNP 13.
Justification and Evidence for PNP 2 and PNP 3.
- The NPPF paragraph 17 includes in its Core Principles that the different roles and character of different areas should be taken into account as well as the intrinsic character and beauty of the countryside.
- Pirton is one of the most attractive and unspoiled medium-size villages in North Hertfordshire.
- Throughout the consultation processes the residents of Pirton have stressed the need to conserve the beauty and character of the village and Parish.
- In accordance with the NPPF and the wishes of the village the main aims of and justification for these policies are to:
Encourage carefully thought out, sensitively designed and innovative development, which is in accordance with the existing rural character and surroundings of the village and Parish (as illustrated and described on the following pages) and which will conserve and enhance Pirton as a beautiful rural village.
Below is a summary of the main elements which make up Pirton's Character (further detail can be found in the Character Assessment in Evidence Base 1.)
- A nucleated layout, and isolation in the landscape from other villages and the town of Hitchin. The aerial view of the village photograph in section 2 shows this clearly.
- The narrow lanes and its green feel.
- The easy accommodation of diversity of building in age and style and size.
- The feeling of harmony between the village setting and the surrounding landscape. Most properties in the Village, both traditional and modern, sit in their own grounds, separated by open space and are generally set back from small cul-de-sacs or the narrow country lanes leading to the Village and within the Village.
- The amount of space interspersed between buildings and groups of buildings is variable but often generous and a vital component in the character of the village.
- Density is expressed as the number of dwellings within a given area of land, where the area of land does not include such items as Scheduled Monuments (mainly open fields in Pirton, within the Development Boundary, which existed prior to the NHDC Preferred Options proposed changes, which with the absence of Site PT1, is now part of the emerging NHDC Local Plan). The average density of housing in Pirton is below 17 dwellings per hectare, significantly less in areas containing large houses, somewhat more in areas of terracing (e.g. Bunyan Close), but tends to be much less in those parts of the Village which merge with the adjoining countryside. The greatest density in Pirton village is about 22 dwellings per hectare.
- The coherence and fit within the village of existing developments. There are a number of developed areas of housing within the village, ranging from small to substantial in size. All have been within or closely attached to the fabric of the existing village, often as cul-de-sacs with all but one following the underlying irregular road patterns and character of the village and with matching spaciousness. In almost all areas the coherence and fit within the village is enhanced by easy, safe and direct access to other areas of the village via a network of inter-connecting footpaths and, where these do not exist, by pavements and roads. This adds to the pervading impression that Pirton is a village of one community rather than a collection of disjointed zones.
- The considerable diversity of dwellings, which range in age from medieval to modern, with sizes varying from large detached houses to small terraced cottages. The surviving historic original houses are typically thatched, with exposed timber frames, or clay tiled with handmade brick or rendered walls. During the Victorian period, development was typified by the use of Arlesey White brickwork with soft red brick feature banding and arched lintels. A common feature of this period was the terrace of cottages with several examples being seen in the High Street, Holwell Road and West Lane.
- The integration of development of individual houses, or small groups of houses into the village street scene. Development has taken place continuously on infill sites throughout the village. These generally respect the village scale and appearance with common materials being red facing brick or rendering.
- The height of its buildings. Most of the housing, traditional and modern, are of a maximum of two storeys in height. The main exceptions to this are a traditional cottage and a house extension, both of which, although of three storeys, have the height of a typical two-storey building.
- Its mix of traditional housing styles and materials provide a large palette of opportunity for future design.
Community Consultation Feedback (throughout the consultation process)
- Concern regarding the possible loss of village atmosphere and ambiance.
- Respect the current rural character and position of the Village within the Parish of Pirton.
- Respect the current housing density in the Village, particularly ensuring that the density of any new development on the edge of the Village, is less than the current density in those adjacent areas of the Village which merge with the countryside.
- Concern regarding increased "pavement" parking.
- Concern that extensions do not lead to overdevelopment of a site.
- Concern regarding the loss of neighbour privacy from extensions.
- Concern relating to extensions not being in character with the host building or the existing street scene.
The following plans, documents and strategies support Policies PNP 1, PNP 2 and PNP 3.
- National Planning Policy Framework 2012
- NHDC Pirton Lowlands Character Assessment 2004
- Pirton Character Assessment 2016
- Pirton Parish Plan 2013
- The NP Survey 2015
- Chilterns Conservation Board Position Statement "Development Affecting the Setting of the Chilterns AONB 2011."
- Build for Life Principles
5.3 Biodiversity, Environment and Heritage
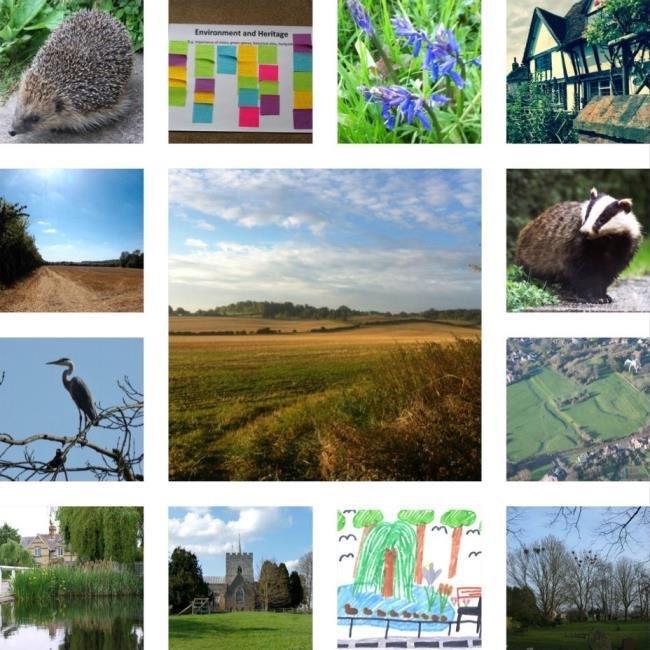
PNP 4 and PNP 5 - Biodiversity, Environment and Heritage- Overview
Pirton Village and its environs attract many visitors, notably walkers and cyclists drawn to the Chilterns Area of Outstanding Natural Beauty (AONB), including the Chilterns Cycleway and the Icknield Way long-distance footpath. Others visit the Scheduled Monuments of Toot Hill and The Bury or simply to enjoy a few hours in the countryside. The AONB provides opportunities for leisure activity and attracts walkers, cyclists and nature lovers keen to enjoy the beauty of the area and its wildlife. Many of those who use this AONB for leisure also visit the Village. This gives opportunities for improving the economy of the Parish and Village as well as acknowledging the contribution this 'asset' makes to the well-being of Pirton residents and visitors. The following policies have been prepared to conserve and enhance the Environment, Wildlife and Heritage of the village of Pirton and the beauty of the surrounding parish countryside and their special heritage. These policies will enhance the enjoyment of the area for current and future members of the community and for the wider public and contribute towards the health and well-being of all. Additionally, the policies will contribute to maintaining and enhancing Pirton as an attractive environment for visitors.
PNP 4 and PNP 5 - Biodiversity
Objectives
1. To encourage sensitive and innovative development in accordance with the existing character of Pirton village and Parish including its greenery, wildlife habitats, its built and archaeological heritage and connectivity to the countryside.
2. To encourage conservation and enhancement of the local landscape and biodiversity of the Parish of Pirton including the Chilterns Area of Outstanding Natural Beauty.
(5) Policy PNP 4 - Hedgerows, Trees and Verges
4.1. Proposals for new development should include an assessment of trees and hedges on the site.
4.2. The retention and maintenance of existing trees and hedgerows is encouraged in all development or if their removal is demonstrated to be necessary they should be replaced in an appropriate location with trees of no less arboriculture or amenity value.
4.3. Where the boundary of a new development is adjacent to the edge of the village, existing hedgerows and trees should be protected to give the village a green and soft edge, with additional landscaping and planting to minimise the visual impact of new development.
4.4. Landscaping must be incorporated in the design of all new development to mitigate the visual impact of development and ensure that the development merges into the existing village context. Landscaping schemes should seek to include predominately native species.
4.5. New development or the construction process of new development must not damage or destroy the Heritage Verge which runs along both sides of the Hitchin Road from Walnut Tree Road to the Barton Road.
(10) Policy PNP 5 - Wildlife
5.1. Proposals for development must demonstrate how consideration has been given to the maintenance, protection and enhancement of the wildlife habitats of Pirton and Pirton Parish.
5.2. Development proposals must demonstrate that they have met the legal requirements for establishing the presence or otherwise of protected species.
5.3. Boundaries between dwellings should be marked, where possible, by hedge planting rather than hard fencing or wall boundaries to provide green routes for wildlife.
Justification and Evidence for Policies PNP 4 and PNP 5
The parish and village of Pirton is home to a wide variety of trees, hedges, wildflowers and animals. A detailed list of these (including protected species) can be found in the accompanying Character Assessment (Evidence Base 1). New developments, of whatever size can have significant effect on the natural environment and the purpose of the above policies is to ensure that all new development makes the most of opportunities to conserve and promote diversity. The map provided on page 31 shows the location of wildlife areas (shaded blue) and one Sites of Special Scientific Interest (SSSI).
- Hedgerows and trees are an important part of the Village landscape and of the Pirton Lowland area. The NHDC Pirton Lowlands Character Assessment guidelines, promote the planting of new woodland and the preservation and restoration of hedgerows. Preservation is essential for the character of the landscape. Pirton already has a history of successful tree planting projects run by the Pirton Parish Council.
- Over the past 50 years many trees have been lost to disease, housing development and agricultural changes. It is most important for the character of the village and surrounding area that existing trees and hedgerows are preserved where possible and new ones planted.
- Pirton Parish is underlain by chalk geology which,
combined with past and present management of the land, has
produced some valuable wildlife habitats and rare species of
flowers; Pirton is rich in wildlife diversity. Any new
developments must not damage this aspect of the rural
setting. The following will encourage the protection
and encouragement of wildlife generally.
- Protection of open spaces.
- Management of and/or creation of hedging and careful management of old trees will help to maintain the bird population.
- Hedge planting rather than hard fencing or walled boundaries will provide valuable green routes for small mammals such as hedgehogs and can link open spaces.
- New planting of hedges and trees with locally native species supported by a number of flowering plants at their base will encourage and provide a variety of nesting and feeding opportunities for a wide range of animals, insects and birds.
The map provided on page 31 shows the location of wildlife areas (shaded blue) and one Site of Special Scientific Interest (SSSI).
Wildlife Sites and SSSI(*NB. Tingley Wood is privately owned and there is no public access.)
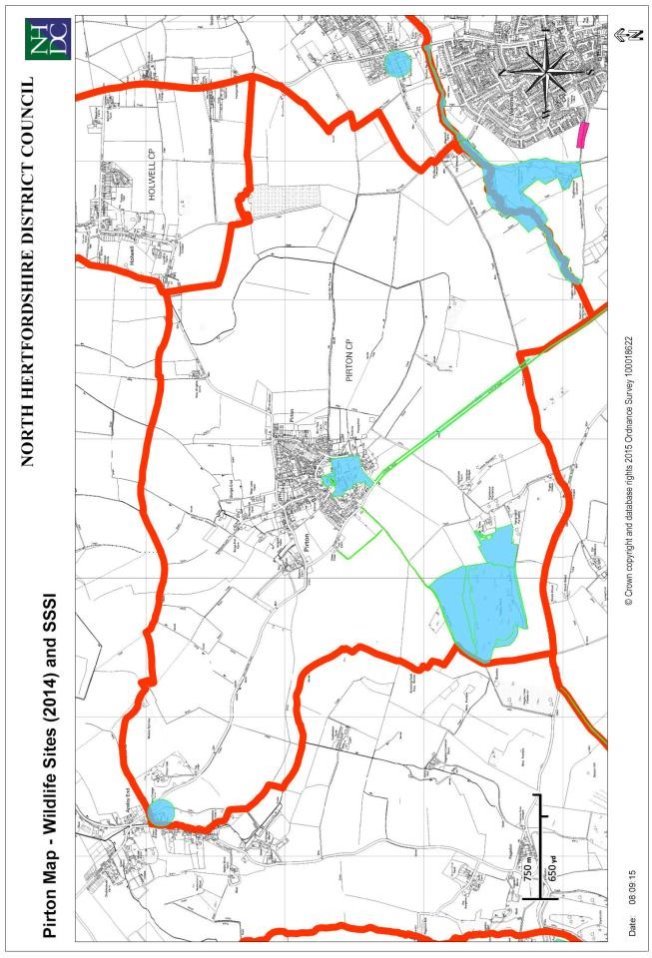
PNP 6 - Local Green Spaces and Open Spaces
Village Open Spaces (*NB. Bannisters Close
allotments are privately owned and there is no public
access.)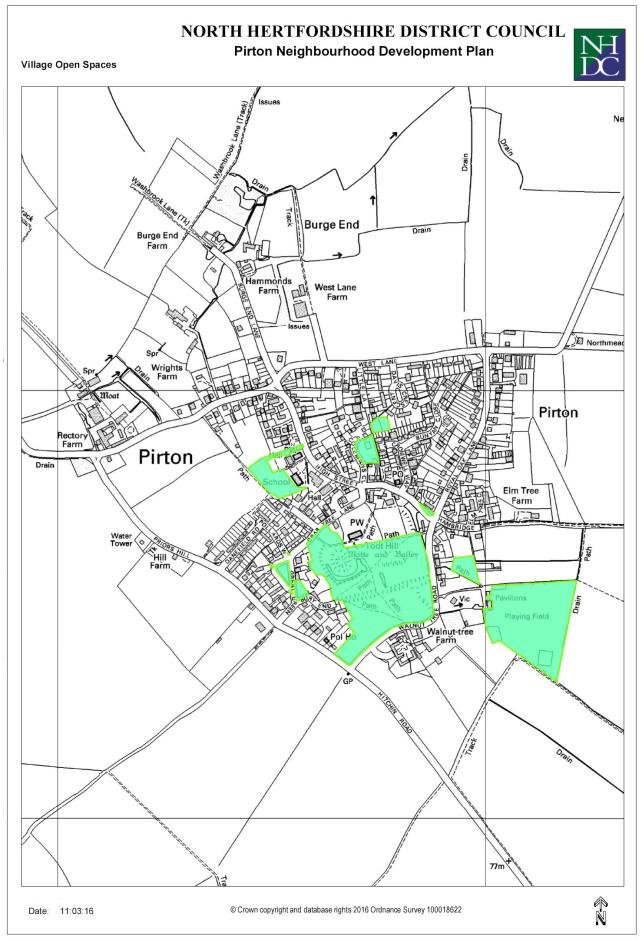
Objective:
- To conserve important green and open spaces within Pirton Village and Pirton Parish and establish new green and open spaces around and within new developments.
(6) Policy PNP 6 - Local Green Spaces:
6.1. The areas listed below are designated Local Green Spaces which are protected from new development unless very special circumstances can be demonstrated.
6.2. Development on the edges of these areas requires particularly sensitive approach to design.
6.3. The creation of new green spaces within new development is encouraged.
|
Designated Green Space |
Significance |
|
Great Green |
Remains of a historic village green i.e. vestiges of an ancient green. Centre of the village and focal point for village activities e.g. the annual maypole dancing. |
|
Chipping Green, also known as Village Green, Bury End |
On the other side of the road from Great Green also remains of the historic village, centre of the village and focal point for village activities e.g. the annual maypole dancing. |
|
Little Green, junction of High St, Walnut Tree Road and Royal Oak Lane |
Historic Green. A focal point in that area of the village which has a well-used wooden seat often used by the elderly, dog walkers and hikers as a resting spot or just to enjoy contemplating that part of the village; there is a map of the parish on the green. |
|
Middle Green, Coleman's Close recreation area, orchard and children's play area |
Last vestige of Middle Green, an historic Green now preserved as an open space and children's recreation area in the Coleman's Close development. |
|
The Knoll |
Remains of an ancient Green at the Junction of High Street, Shillington Road, West Lane and Burge End Lane. |
|
Allotments, Little Lane |
Main village allotment area - very well used by villagers wishing to grow their own produce. |
|
The Bury and Toot Hill |
Scheduled Monument purchased for the village by the PPC a managed by the Bury Trust for the benefit of the village community. |
|
Pirton Vicarage Nature Reserve |
A wild space in the centre of the village created specifically by the village for quiet contemplation The Pirton craft group has designed and made a beautiful mosaic seat. The hedgeing that encloses it is maintained in accordance with traditional hedging methods. |
|
Recreation Ground and Outdoor Sports Facilities, off Walnut Tree Road |
Main village area for recreation and sports activity. The area houses the Sports and Social Club, all weather football and cricket pitches and tennis courts. |
|
The Blacksmiths pond |
This is a registered Common, and is an iconic area of the village, inhabited by ducks and other wild fowl, and popular with children. Also with adults just to sit on the seat by it for a few minutes of quiet contemplation. |
Justification and Evidence for Policy PNP 6
- Green spaces are an essential feature of the village and contribute to its character, adding to the distinctive open rural feel of the village and harmony with the surrounding landscape, while providing quality recreational space and wildlife habitat.
- The designated Green Spaces listed above which are in close proximity to the community, are demonstrably special to the community, hold a particular significance, are local in character and are not extensive tracts of land. (The NPPF).
PNP 7 - Key Views and Vistas
Objectives:
To conserve and enhance the distinctive views which contribute towards Pirton's character and beautiful position as a rural settlement.
To prevent sprawl and urbanisation and maintain Pirton as distinctive and separate place from the surrounding villages or the town of Hitchin.
(6) Policy PNP 7 - Key Views and Vistas:
7.1. Proposals for development will be supported that do not impact on an area of the Chilterns AONB.
7.2. Development proposals should take into account the visual impact of those proposals on key views and vistas, as detailed in the list and map below.
Justification and Evidence for Policy PNP 7
- Pirton is bounded on one side by the Chilterns Area of Outstanding Natural Beauty and on another by the Pirton Lowlands landscape and is surrounded with outstanding and expansive views. This positioning affords excellent views of Pirton Village from the Chilterns AONB.
- The Chilterns Conservation Board position statement
(Evidence Base 24) list of adverse impacts of development
includes:
- Blocking or interference of views out of the AONB particularly from public view points or rights of way.
- Blocking or interference of views of the AONB from public view points or rights of way outside the AONB.
- This policy seeks to conserve the position of Pirton in
the landscape and minimise any adverse impacts on the setting
of the AONB.
- The approaches by road give tantalising glimpses of the village through hedges and trees or across fields and it is important conserve the rural approaches to the village.
- This policy seeks to maintain the rural approaches to the village.
- In such a location it is essential to conserve the 'visual feel' which underpins the character of the village. There are views or glimpses of the surrounding landscape from most areas of the village.
- From within the village there are opportunities to enjoy views of the Chilterns AONB and out across the Pirton Lowlands to Bedfordshire, or up to the Letchworth Ridge.
- This policy seeks to maintain the close connection between the village and the surrounding rural landscape.
Below and on the following pages are a map and details of the views which are of importance to the visual feel of the village, its position in the landscape and its setting adjoining the Chilterns Area of Outstanding Natural Beauty.
Views into the VillageViews Out of the Village
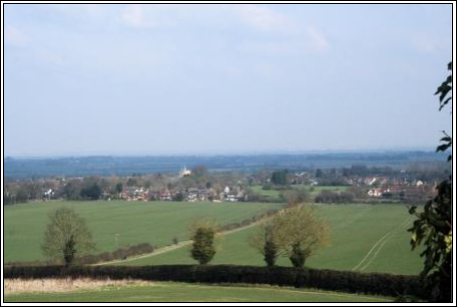 1. The view from Highdown north to the Bury,
the village and the Pirton Lowlands beyond.
1. The view from Highdown north to the Bury,
the village and the Pirton Lowlands beyond.
Marks the position of Pirton in relation to the Pirton Lowlands and its setting in the countryside, and its wooded environs.
Uninterrupted views from the Chilterns over Pirton Parish and the surrounding Pirton Lowlands area.
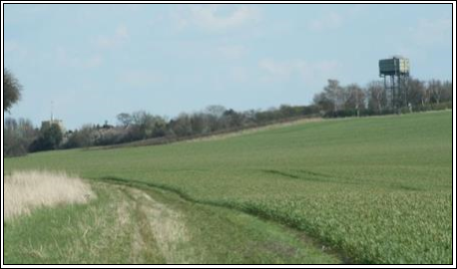 2. The view from Shillington Road and the
Driftway looking southwards to Priors Hill (water tower) and
St Mary's Church Tower.
2. The view from Shillington Road and the
Driftway looking southwards to Priors Hill (water tower) and
St Mary's Church Tower.
Historic perimeter view of the mediaeval church and soft green edge of the village from the road into the village from Shillington, showing how the village merges onto the surrounding countryside.
Important Local Views
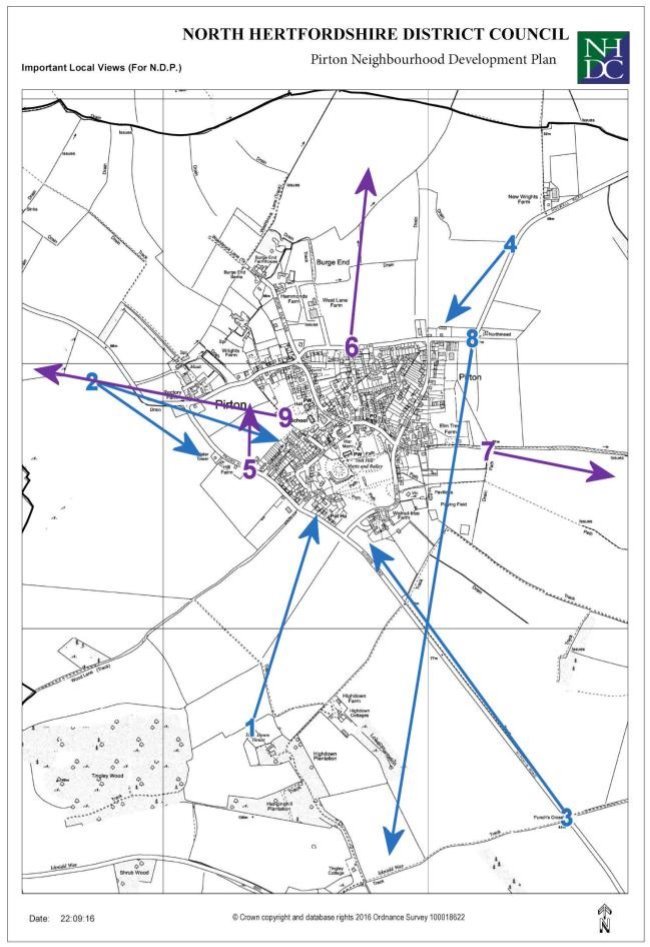
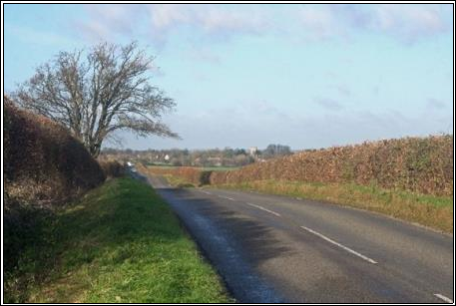 3. The view from Punch's Cross on Hitchin Road
north to the SE corner of Pirton village.
3. The view from Punch's Cross on Hitchin Road
north to the SE corner of Pirton village.
Beautiful view of the village which gradually comes more and more into focus travelling along the road from Hitchin. The road is lined with hedges, with green fields on one side and the beginning of the Chiltern Hills on the other side.
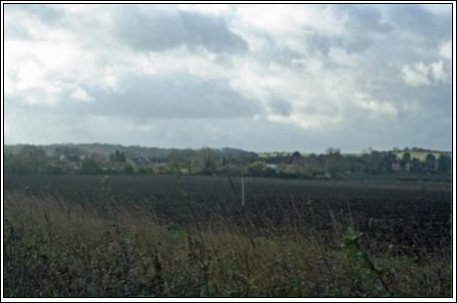 4. View across to the Chilterns Area of
Outstanding Natural Beauty on the approach to the NE corner
of village from Holwell Road.
4. View across to the Chilterns Area of
Outstanding Natural Beauty on the approach to the NE corner
of village from Holwell Road.
View across the village when entering from Holwell with the flat fields of the Pirton Lowlands, merging into the Chiltern Hills.
Views from the Village to the Pirton lowlands
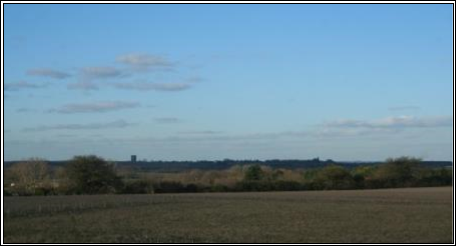 5. The view from Priors Hill northeast towards
Langford Water Tower and beyond.
5. The view from Priors Hill northeast towards
Langford Water Tower and beyond.
A view from the Chilterns Area of Outstanding Natural Beauty of the important blending of the village into its rural setting.
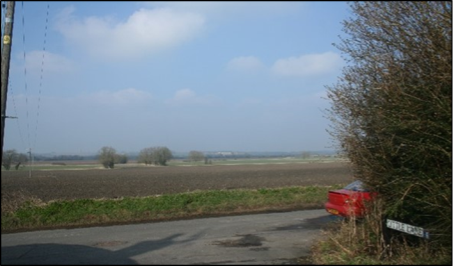 6. View from Little Lane across the Pirton
Lowlands.
6. View from Little Lane across the Pirton
Lowlands.
A panoramic view from all along the north side of the village over the Pirton Lowlands into Bedfordshire.
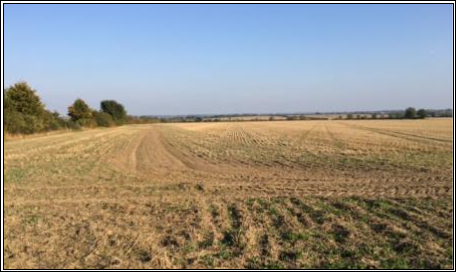 7.
View from Hambridge Way E across the Pirton Lowlands and
Hertfordshire to the Letchworth ridge.
7.
View from Hambridge Way E across the Pirton Lowlands and
Hertfordshire to the Letchworth ridge.
An expansive view towards the boundary with Hitchin from the ancient Hambridge Way Bridle path (and now cycle track) frequently used by hikers and cyclists.
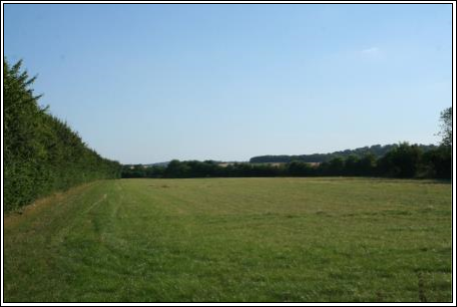 8. View on entry to Pirton village at Holwell
Turn across Elm Tree Farm field towards the Chiltern ridge
with Tingley Wood on the right, High Down centre right, and
the Icknield Way and Punch's Cross on the left.
8. View on entry to Pirton village at Holwell
Turn across Elm Tree Farm field towards the Chiltern ridge
with Tingley Wood on the right, High Down centre right, and
the Icknield Way and Punch's Cross on the left.
This view places Pirton in its setting at the foot of the Chiltern Hills AONB.
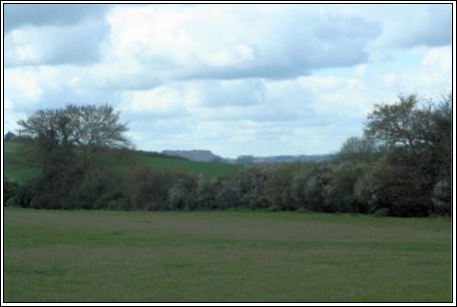 9. View NNW from the Baulk public footpath
across Priors Hill towards the westwards extension of the
Chilterns ridge and the famous local landmark of Sharpenhoe
Clappers.
9. View NNW from the Baulk public footpath
across Priors Hill towards the westwards extension of the
Chilterns ridge and the famous local landmark of Sharpenhoe
Clappers.
This view firmly places Pirton village within the setting of the Chiltern Hills Area of Outstanding Natural Beauty.
PNP 8 - Heritage Assets and Archaeological Heritage
Objective:
1. To ensure Conservation and enhancement of Pirton's rich archaeology & heritage.
(5) Policy PNP 8 - Heritage Assets and Archaeological Heritage:
Development proposals will be supported where:
8.1. Proposals conserve or enhance the heritage assets of the Parish and their settings. Heritage assets include both nationally-listed heritage assets and non-designated heritage assets;
8.2. Proposals demonstrate that they have consulted and respected appropriate sources of information such as Hertfordshire County Council's Historic Environment Record;
8.3. Planning applications for development affecting the archaeology alert areas should be submitted with a desk top archaeological survey and where necessary a field evaluation undertaken by an appropriately qualified specialist so that the impact of the proposed development on the significance of the heritage assets can be assessed. This may indicate that further pre-determination field evaluation excavation and or mitigation secured by condition are required. Mitigation may take the form of further excavation, an archaeological watching brief, or the preservation in situ of significant archaeological remains.
8.4. In addition to consultation with the archaeological planning advisory service and the Herts Historic Environment Record, specialists undertaking such surveys should consult with the Pirton Parish Council which holds local knowledge on these sites.
Justification and evidence for Policy PNP 8.
- Among the major distinguishing features of Pirton and the Parish of Pirton are its long history and rich archaeology. These contribute significantly to the character of the village and make it one of the most historically important settlements in the region (described in detail in the Character Assessment at Evidence Base 1).
- The purpose of this policy is to enrich and conserve the heritage and archaeological assets of the village and the Parish and encourage residents and visitors alike to be better informed about and enjoy this heritage, and in the process encourage local business.
- Below are the main elements of Pirton's historical and archaeological heritage which this policy seeks to conserve and enhance:
Historic Buildings
Much of Pirton Village is designated as a Conservation Area. See map in section 2.1.
- Pirton Parish has 55 listed buildings and 5 Scheduled Monuments, the majority within Pirton Village. These contribute significantly to the character of the village and make it historically one of the most important settlements in the region. See map on page 13. A full list of Pirton's many and varied Listed Buildings, and Scheduled Monuments can be found in the Character Assessment at Evidence Base 1.
Additionally, Pirton has a number of non-listed historic buildings of local interest see map below and list in the Character Assessment at Evidence Base 1.
Non-listed historic buildings of local interest
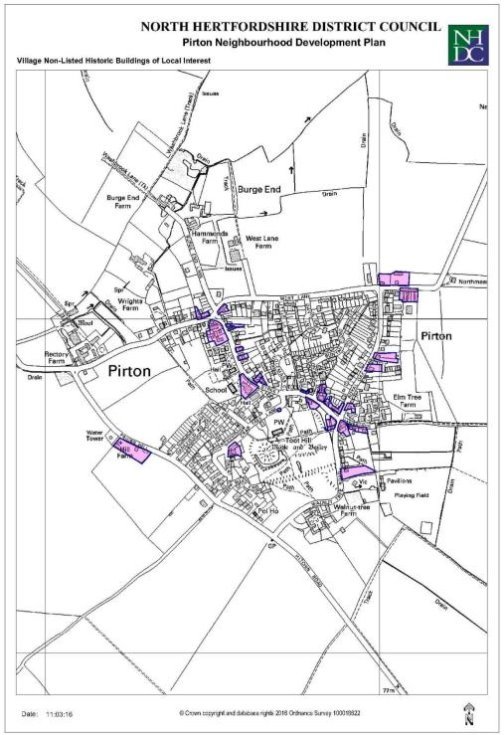
Archaeology.
A large part of Pirton Village is covered by Archaeological Alert Areas as designated by the Hertfordshire County Council working with the NHDC. The Saved Policies of the Local Plan 2007 designate Areas of Archaeological Significance (AAS), the Archaeological Area (AA) to which Saved Policy 16 refers. In the wider Parish there are other Archaeological Alert Areas that protect specific parts of the archaeological landscape.
These are noted on the Map Archaeological Alert Areas and outlined in purple – see page 42.
Community Feedback
- The community of Pirton Parish and village is active in investigating and preserving its built and archaeological heritage. It has an active Local History Society which has published a number of books and articles on Pirton Village and the Parish. Since 2007 the community has actively participated in an archaeological project managed by Cambridge University and guided locally by the North Hertfordshire Archaeological Society which investigates, through archaeological excavation, the patterns of population within Pirton from prehistoric times to the present day.
- The following responses were recorded from the NP Survey
2015:
- 95% of respondents want to minimise impact of development on woodland, hedges, footpaths and bridleways.
- 93% of respondents want to minimise the impact of development on historic and heritage sites.
- 93% of respondents say that the views/vistas on approaching and leaving the village are important.
- "It's peaceful, and beautiful, great for walks". (NP Youth Survey 2015).
The following plans, documents and strategies support Policies PNP 4, PNP 5, PNP 6, PNP 7 and PNP 8.
- National Planning Policy framework 2012
- The NHDC Pirton Lowlands Character Assessment 2004
- The NP Survey 2015 & Youth Survey
- The Pirton Parish Plan 2013
- The Pirton Village Design Statement 2003
- Pirton Character Assessment 2016
- Chilterns AONB Management Board Guidance on development within the setting of the AONB
- Natural England
- Hertfordshire Biological Records Centre
- Herts and Middlesex Wildlife Trust
- Ancient Monuments and Archaeological Areas Act (1979)
- Historic England Guidance for Neighbourhood Planning
- The Planning (Listed Buildings and Conservation Areas)
Act 1990
Pirton Parish Alert Areas
The Archaeological Alert Areas and outlined in purple.
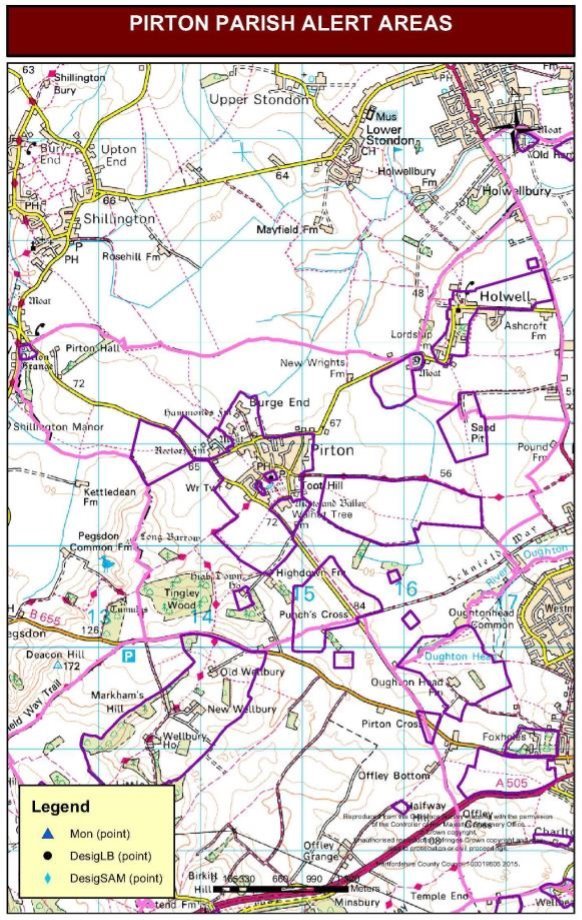
5.4 Amenities and Facilities
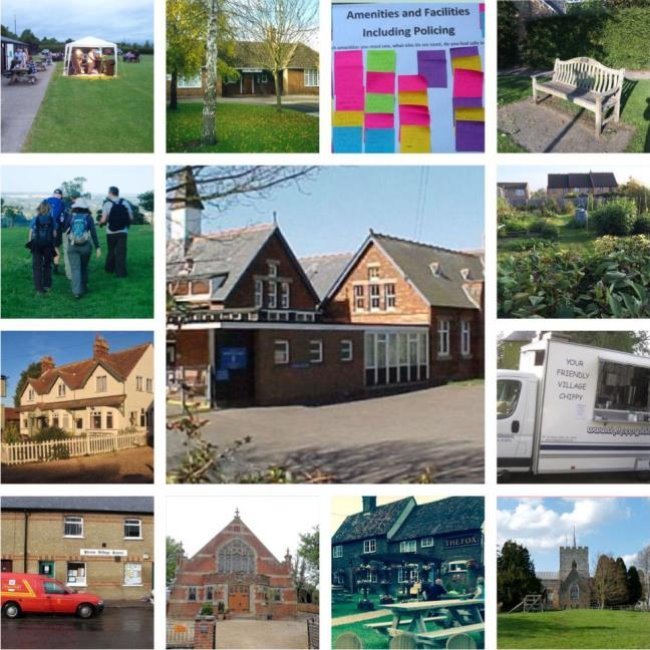
PNP 9 - Community Facilities
(5) Policy PNP 9 - Community Facilities:
9.1. Development will be supported which sustains and enhances community facilities for the benefit of all residents (including those with disability).
9.2. Development proposals will be required to identify their likely impact on facilities, services and infrastructure and to demonstrate how any such impacts will be addressed, including the provision of new facilities. This provision should be based on evidenced local needs and discussion with PPC and NHDC Planning.
9.3. Development will be supported which supports the rural economy and facilitates and increases the opportunity to work in Pirton and for others to enjoy the opportunities for recreation and improving health and well-being.
9.4. Development proposals will not be supported which result in the loss of any community facility unless it can be clearly demonstrated that the existing use is no longer viable.
Objectives:
1. To sustain and enhance community facilities for the benefit of all residents (including those with a disability).
2. To create and improve facilities specifically for young people, in conjunction with appropriate organisations both within and beyond the parish.
Justification and Evidence for Policy PNP 9
- In the NHDC 2013 Strategic Housing Land Availability Assessment (SHLAA) Consultation, Pirton is described as a Category A village, and as such, its facilities are expected to support communities beyond both Village and Parish boundaries. Development therefore is expected to sustain and enhance current facilities, and wherever possible, to assist in the creation of new ones, or the refurbishment of existing facilities.
- To maintain its Category A status and promote the on-going prosperity, health and well-being of the village and other communities, it is essential to conserve and enhance Pirton's essential amenities and facilities.
-
The following facilities are important to village life
and must be retained, unless new replacements are provided
which expand and improve such facilities and/or equipment
for the benefit of the community:
- Pirton's main retail facility is a shop/Post Office which provides additional services such as laundry, dry cleaning, newspapers and magazines.
- Two pubs (under the same ownership).
- Places of worship - St Mary the Virgin Anglican church and the Methodist chapel.
- The Village Hall – the venue for a number of groups and clubs in the parish.
- The Sports and Social Club – the venue for sporting facilities in the village.
- The Recreation Ground with its children's play area, multi-use games area and football and cricket pitch.
- A second children's play area on Middle Green.
- The village primary school, which currently has a capacity of 147 pupils; pupil numbers at present are at just over 90% of the school's capacity.
- The village pre-school which has been in successful operation since 1973 and moved to a purpose-built facility within the school grounds in 2011. It can accommodate up to 32 pre-school children per session.
- The Little Lane Allotments.
- The following facilities and amenities were identified in the NP Survey 2015 as needing expanding or improving if more houses were built in Pirton.
|
Facilities / Amenities |
%age of respondents. |
|
Primary School Broadband and phone signal Facilities for Young People Pre-school The village shop Lack of village medical facilities Facilities for older people Leisure facilities Pubs and dining Village Hall |
78% 71% 65% 65% 65% 54% 49% 36% 31% 27% |
PNP 10 - Support for Local Business
Objectives:
To support the rural economy by:
1. Increasing the opportunity for home working;
2. Improving visitor facilities for the enjoyment of Pirton's countryside and rich heritage;
3. Encouraging alternative business use for redundant farm buildings.
(6) Policy PNP 10 - Support for Local Business:
Development proposals will be supported that:
10.1. Provide support and encouragement and the creation of new opportunities in keeping with the character of the village and its rural surroundings for new and existing businesses in Pirton to ensure viability is maintained and strengthened, and/or
10.2. Encourage home based and self-employed working, including the provision of improved broadband and communication technology, and/or
10.3. Encourage new uses of traditional farm buildings (including a farm shop) provided that it has been demonstrated that the buildings are no longer viable or required for farming, and/or
10.4. Improve public transport that would serve the needs of the community, and/or
10.5. Provide limited, non-intrusive and appropriate car parking to serve access to the footpaths and ancient monuments, and/or
10.6. Provide non-intrusive signage and information boards which encourage visitors to use key footpaths and visit the ancient monuments.
Justification and Evidence for Policy PNP 10
- As a rural community Pirton has limited formal employment opportunities within the Parish. Local businesses include long-established farms, two pubs, a small shop and post office, school, pre-school, Play Aloud, a small number of horticultural maintenance contractors, and some small-business units including those at Pirton Grange.
- However, the results of the NP Survey 2015 revealed that Pirton is the regular place of work for almost a fifth (19%) of working adults living in the Village. A third (32%) of working adults in Pirton work from home at least once a week and a further half (55%) occasionally work from home in Pirton. One of the major barriers to home working is the poor Broadband speeds, and mobile phone signals in the village.
- Given Pirton's village position, narrow winding roads and
limited public transport the aim of this Policy is to
encourage investment and expenditure in the local economy by:
- Encouraging home based and self-employed working (and the technology required to support this).
- Conserving, encouraging and enhancing the limited current employment opportunities in the Parish including new opportunities for existing businesses, provided that this is in accordance with the character of the village, e.g. bed and breakfast accommodation, farm shop or other such rural enterprises.
- Encouraging visitors for the enjoyment of the Pirton's rich heritage and biodiversity.
Community Feedback for Policies PNP 9 and PNP 10
- In the 21st century, opportunities for self-employment or homeworking require good digital communication and mobile telephone services. A major theme throughout the community consultation process has been the inadequacy of these services in Pirton.
- The 2015 Neighbourhood Plan Survey responses showed that:
- 92% of those currently with Broadband said that improved services are important.
- 89% said improve mobile phone service was important.
- 57% did not think new development should include more business units in the village, 17% supported more business units and 19% were unsure or did not know.
- The following responses were revealed by the NP Survey
2015:
- 89% of adult respondents believe it very important to retain all of the current village facilities.
- 89% of adult respondents state that improved mobile phone connection is important to them.
- 88% of adult respondents state that improved broadband connection is important to them.
The following plans, documents and strategies support Policies PNP 9 and PNP 10
- National Planning Policy Framework 2012
- Pirton Parish Plan 2013
- The NP Survey 2015
- NP Youth Survey 2015
- North Herts District Council Local Plan Saved Policies 2007
5.5 Transport and Connectivity
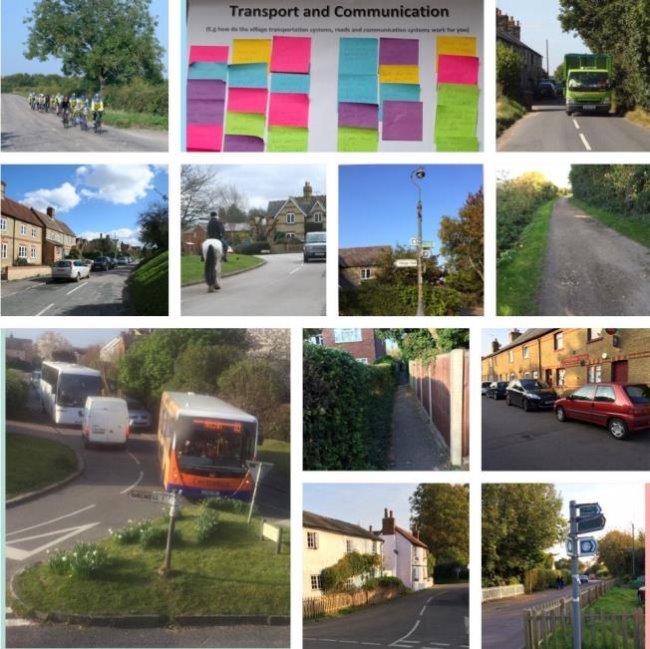
PNP 11 - Safety of Pedestrians, Cyclists, Equestrians and Motorists
Objectives:
- To ensure that Pirton Parish remains a safe place to live (including pedestrian, equestrian, cyclist and motorist safety).
- Is adequately served by Public transport.
- Encouraging walking and cycling in and around the village and parish.
(5) Policy PNP 11 - Safety of Pedestrians, Cyclists, Equestrians and Motorists:
Development proposals will be supported that:
11.1. Provide safe vehicular and pedestrian access to the development.
11.2. Demonstrate that there are adequate safe pedestrian links (including for those with visual and mobility impairments) to the principal village facilities including the village centre, and recreation ground.
11.3. Identify appropriate measures such as highway improvements to address any transport infrastructure inadequacies, and include measures to mitigate increased pollution arising from increased traffic and the impact on the environment. Where other development proposals are under consideration, any particular development proposal must take account of the cumulative impact of increased traffic arising from the new development, combined with other schemes that have received or are seeking planning permission.
11.4. Ensure that any traffic-calming measures or vehicular access from the highway that may be proposed are both sympathetic to the character of the village, and safe for all users, and existing Pirton residents.
(5) Policy PNP 12 – Connectivity:
Development proposals will be supported that:
12.1 Add to, link with and improve the existing safe network of cycle routes and footpaths, within Pirton and giving access to the countryside.
12.2 Ensure that streetscape features along pedestrian and cycle routes, such as signage, street lights, bins and seating, are unobtrusive and of a design which reinforces and enhances the character of Pirton.
12.3 Improves access for walkers to the many public footpaths in the Parish and especially to the Chilterns Area of Outstanding Natural Beauty, the regionally important Icknield Way Path/Trail, together with cyclist access to the Chiltern Cycleway.
12.4 Any development which has an adverse effect upon, or proposes the loss of existing footpaths and cycle routes will not be permitted.
(4) Policy PNP 13 - Car Parking:
13.1. New developments should be self - sufficient in providing parking on plot to meet its needs in accordance with NHDC Residential Parking Standards, save for larger houses (3 bedrooms or more) when at least 3 car parking spaces will be required. All proposals for parking must demonstrate that the needs of those with mobility impairment have been taken into account.
13.2. Where it is difficult to meet the above requirements on plot, for example for terraced housing, additional parking bays or service roads in front of the property will be considered acceptable to help achieve compliance with the parking standards.
Justification and Evidence for PNP 11, PNP 12 and PNP 13.
- The traffic, connectivity and parking policies are to be used to manage the impact of further traffic arising from any new local development and to improve the well-being of local residents. The Policies will improve highway safety and minimize conflicts between road traffic, pedestrians, cyclists and horse riders. The safety and enhancement of the extensive network of village footpaths has been included, as it is a necessary and important part of village life and safety (see map on Page 50).
- Car parking standards have been carefully considered and are included because car ownership levels are high in the parish reflecting both the rural location and the limited availability of public transport. The 2011 Census showed that 61% of households in Pirton had two or more cars against the Hertfordshire average of 40%. The NP Survey 2015 showed that the average car ownership in the Parish is now 1.8 per household.
- The number of houses with no, or inadequate car parking on site, due to historic reasons, means that there is always significant on street parking in many areas of the village. This can lead to congestion on narrow roads and adversely affects safety and traffic flow, as well as being a simple inconvenience for visitors attempting to park their cars.
- A high proportion of residents travel outside Pirton to their place of work. The NP Survey 2015 also showed that 67% of the working age respondents performed their roles outside the village in diverse locations. Most people commute to work, with the main destinations being, Hitchin (12%), elsewhere in Hertfordshire (16%) and London (15%). This need to travel out of Pirton to work also means that the lack of adequate public transport has an environmental impact on Pirton which must be taken into consideration.
- Listed below are further details of the key elements of
the village life and environment which underpin the above
policies:
- The narrow village roads and blind bends are unsuited to modern day traffic and regularly become congested. Due to the rural nature of the village, a number of roads have no or limited footways.
- On-road parking is currently seen as a problem in the village and throughout the consultation process respondents have expressed concern about the possible exacerbating impact of any increase in car numbers from new development.
- Public transport is limited and thereby inadequate. Bus transport to Hitchin is available but necessitating long waits between the outbound journey and the return service (infrequent) creating particular difficulties for families with young children and especially for the elderly. Few buses are available at times convenient for commuting and none for evening social purposes or on a Sunday. The 2011-31 Herts Bus Strategy indicates there will be not be any improvement in the services available to Pirton between now and 2031. A link to the Hertfordshire County Council (HCC) Bus Strategy can be found at Evidence Base 16.
- The main form of transport to key services and facilities and for getting to work is by private transport. The two main routes into Hitchin (4 miles away) are narrow country roads which are dangerous for cycling or walking along at peak time. Any new development will further increase the number of cars on the roads in and around the village and the Parish of Pirton.
- The village has a very well used, extensive network of internal public footpaths away from the roads which connect to the open countryside. It is also crossed by the Icknield Way and the Chilterns Cycle Way which are popular with walkers and cyclists. These are shown indicatively on the map below as purple dashed lines.
Rights of Way
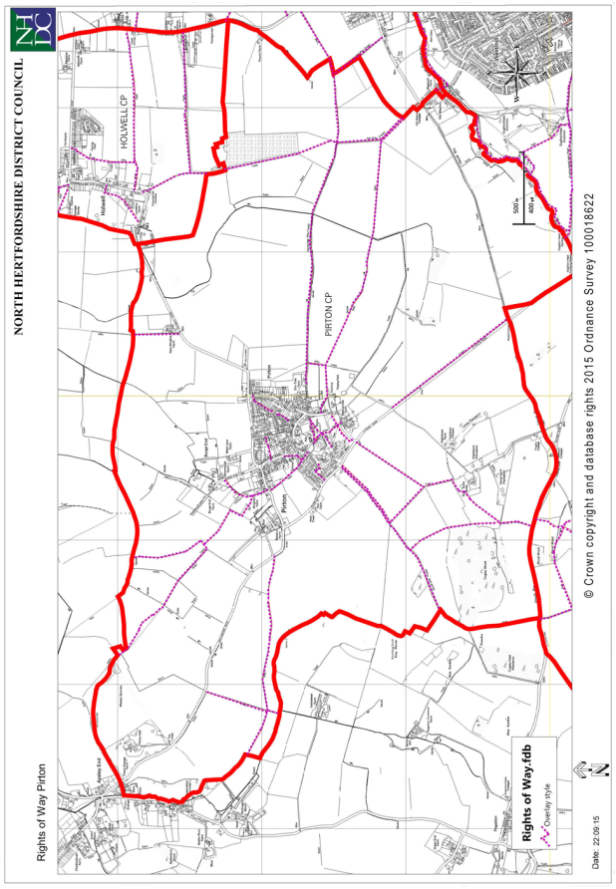
Community Feedback
- Throughout the consultation process major concern has
been expressed about the increased traffic from new
development and its impact upon the safety of users of the
narrow rural roads in and around the village. This has been
further brought into focus by the fact that during the last
year outline planning consent for up to 82 houses (all
matters including access reserved) has been granted on one of
the SHLAA sites:
- 91% of adult respondents to the NP Survey 2015 consider it important to retain an adequate bus service, although only 14% use it at least once a month. They would wish to see improved frequency, reliability and timing of bus services, which would in turn increase bus use.
- Improve bus links and cycle routes to Hitchin.
- 50% of the young people who responded to the NP Youth Survey 2015 thought that the roads in and around Pirton are safe.
The following plans, documents and strategies support Policies PNP 11, PNP 12 and PNP 13
- The NP Survey 2015
- The NP Youth Survey 2015
- Rural Community Profile for Pirton (Urban Area) 2013.
- Pirton No. 89 bus timetable and HCC Bus Strategy 2011-2031
- Pirton Parish Plan
