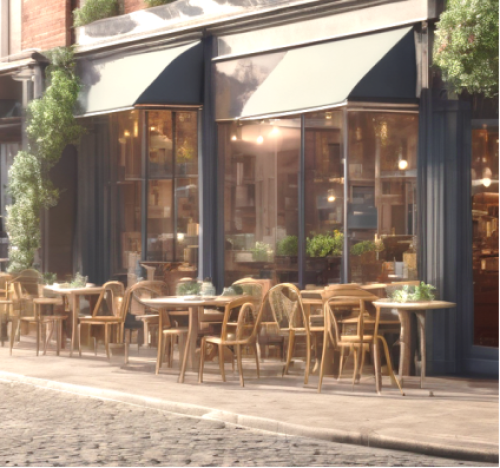Sustainability Draft Supplementary Planning Document
(2) Appendix D Minor Non-residential Applications

Minor Non-Residential development includes all new non-residential development which provides additional floor space above 250sqm but below 1,000sqm of floor space and on a development site below 0.5ha.
| - |
Bronze |
Silver |
Gold |
|
Passive Design and Energy Efficiency |
Building regs compliant |
Passivhaus or LETI standard or equivalent |
BREEAM 'Outstanding' or equivalent |
|
On-site Low Carbon and Renewable Energy |
Building regs compliant |
At least 20% Renewable Energy provided. |
50% or more reliance on renewable energy |
|
Sustainable Transport |
Transport statement/ assessment & Travel plan Demonstrating suitable site access and prioritisation of public transport. Car & cycle parking provision in accordance with NHDC's Parking SPD |
Additionally Seeks to achieve 30% sustainable travel by including elements such as: Car clubs/ ride sharing schemes Community transport schemes Cycle hire schemes |
Also includes segregated cycle ways, pedestrian paths, away from motor traffic and integrated with green infrastructure Ensure development is within short walking (5-10 mins) distance from a bus stop. Incorporate a digital Mobility as a Service (MaaS) system providing real-time access to a range of public and private transport options such hail a ride bus service. Site parking to include solar/PV car ports. |
|
Air Quality Air quality impact assessment |
Demonstrating appropriate mitigation measures to address air pollution during all phases of development. & Would not lead to deterioration in AQMAs |
Includes measures prioritising sustainable and active travel and EV charging points (see Transport) |
Includes air quality improvement strategy – e.g through GI provision/ Tree planting and separation from mortised traffic. |
|
Waste Site waste management plan (SWMP) |
Demonstrating recycling of 10% of non-hazardous construction waste – diverting it from landfill |
25% or more waste diverted from landfill |
50% or more construction waste diverted from landfill – e.g. by utilising mobile recycling plan on site |
|
Materials Reclaimed materials Low carbon alternatives Locally sourcing |
Timber used is sourced from sustainable sources ideally locally grown or FSC certified. |
Plus Significant proportion of reclaimed materials used in construction |
& use of low carbon alternative construction materials such as low carbon bricks and green concrete straw bales or 'hempcrete' |
|
Whole Life Carbon Assessment (WLC) including post construction assessment |
Includes WLC assessment See template |
& achieves following scores A1-A5 score <850 B-C (excl B6&B7) score <350 A-C (excl B6&B7) score <1200 |
A1-A5 score <500 B-C (excl B6&B7) score <300 A-C (excl B6&B7) score <800 |
|
Land use & Wildlife Ecological survey Management plan with mitigation and monitoring measures |
identifying any priority habitat protected / priority species establishing potential impacts. (BS42020 or Biodiversity Metric 4.0) Submission of management plan assessing impact on wildlife and demonstrating appropriate mitigation measures and monitoring |
& includes wildlife housing (bats, bees, newt ponds) and creation of wildlife network. & includes measures to improve habitat and wildlife |
& links to strategic GI network plus restoration of natural river/ waterbody courses seeking to enhance waterbody quality where appropriate. |
|
Biodiversity net gain (BNG) |
Biodiversity Net gain reporting (as per HNC Developer Contributions SPD) demonstrating 10% BNG |
Greater than 10% BNG |
Over 30% BNG |
|
Development in vicinity of nationally / locally designated sites |
Impact assessment demonstrating adequate mitigation with no residual adverse effects on designated biodiversity sites |
Plus 12m complimentary habitat buffers around locally and nationally designated sites. |
Plus LWS Enhancement strategy (where appropriate/ applicable) In addition to standard requirements |
|
Green Infrastructure/ |
Provide open space enhancement and management plan. Loss of open space to be replaced by equivalent or higher quality provision. |
Plus well designed GI based on Natural England's GI Principles (see Green Infrastructure) |
Additionally GI provision links to strategic GI networks in wider District. |
|
Open space provision |
As per NHDC open space standards |
Open space provision also seeks to: Enhance nature depleted areas Includes features to enhance to biodiversity e.g. such as copses, ponds, ditches, rough area. |
Open space sites link to local and / or strategic green corridors (GI) seeking to compliment the Nature Recovery Network by providing habitat connectivity. |
|
Water efficiency standard within new dwellings (See Water Use) |
As per policy and building requirements |
Achieves water efficiency standard of 2 credits for category Wat 01 of BREEAM |
Achieves full credits for category Wat 01 of BREEAM |
|
Adaptation to Climate Change: Surface water drainage strategy |
Surface water run-off is managed as close to its source as possible with a SuDS strategy and a maintenance plan. Demonstrates that scheme will not increase downstream flood risk. Scheme must achieve greenfield run-off rates. Where this is demonstrably not feasible, a minimum 50% reduction will be required. |
SuDS strategy in accordance with DEFRA's non-statutory SuDS technical standards Runoff volumes from the development to any highway drain, sewer or surface water body in the 1 in 100 year, 6 hour rainfall event must be constrained to a value as close as is reasonably practicable to the greenfield runoff volume for the same event. |
SuDS strategy also addresses the 4 pillars of SuDS achieving better than greenfield (pre-development) run off rates. System will not discharge to combined sewers. |
